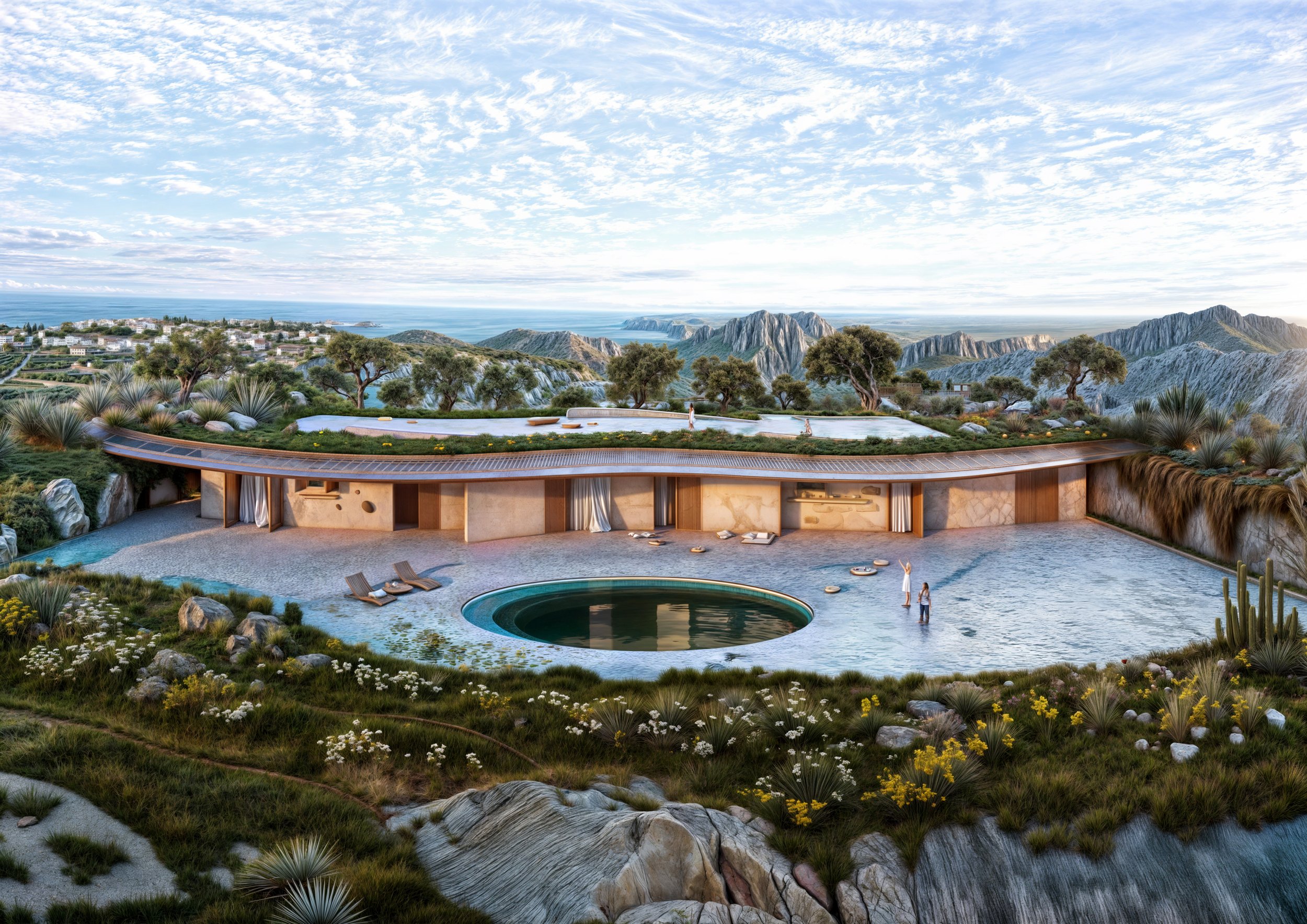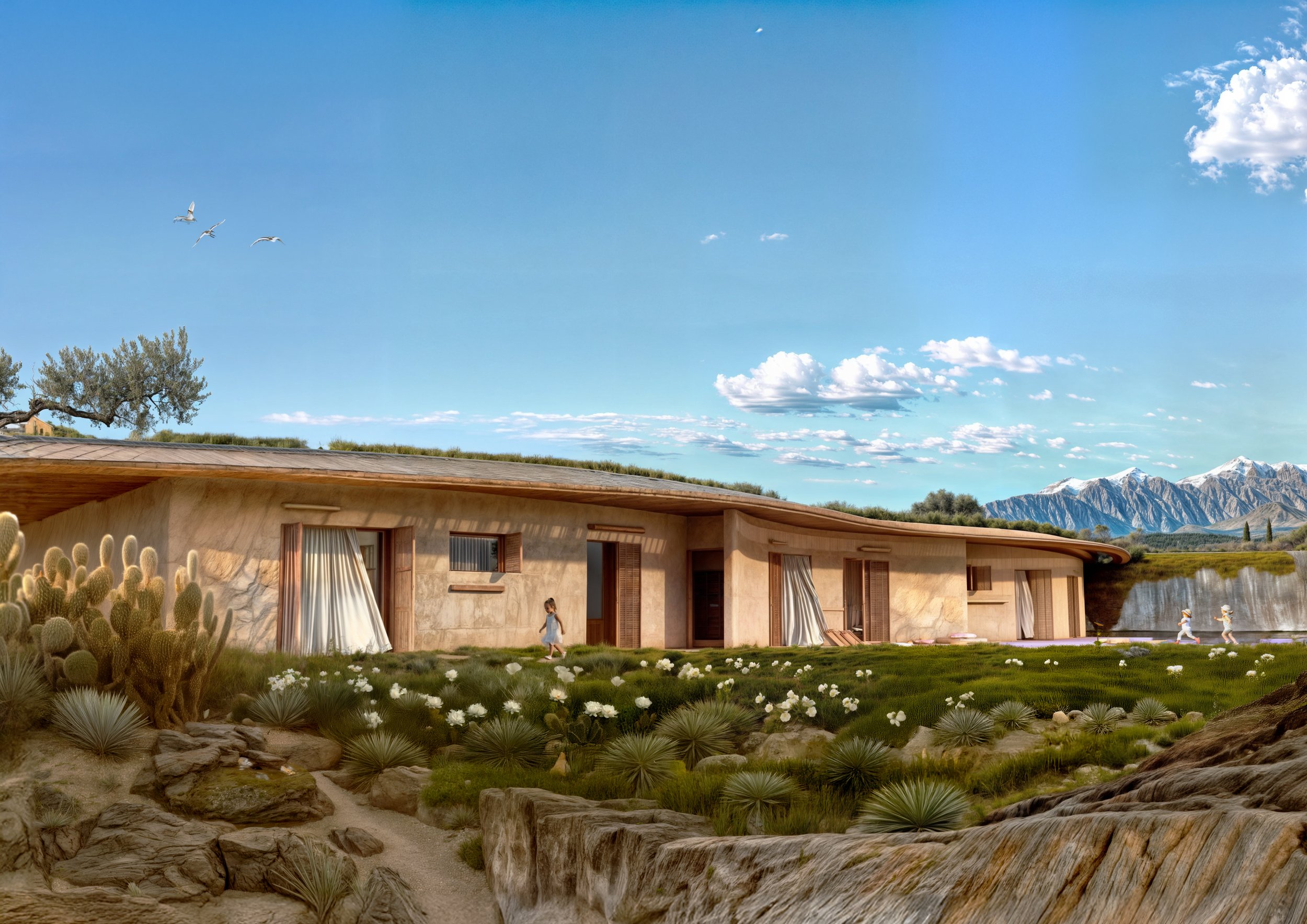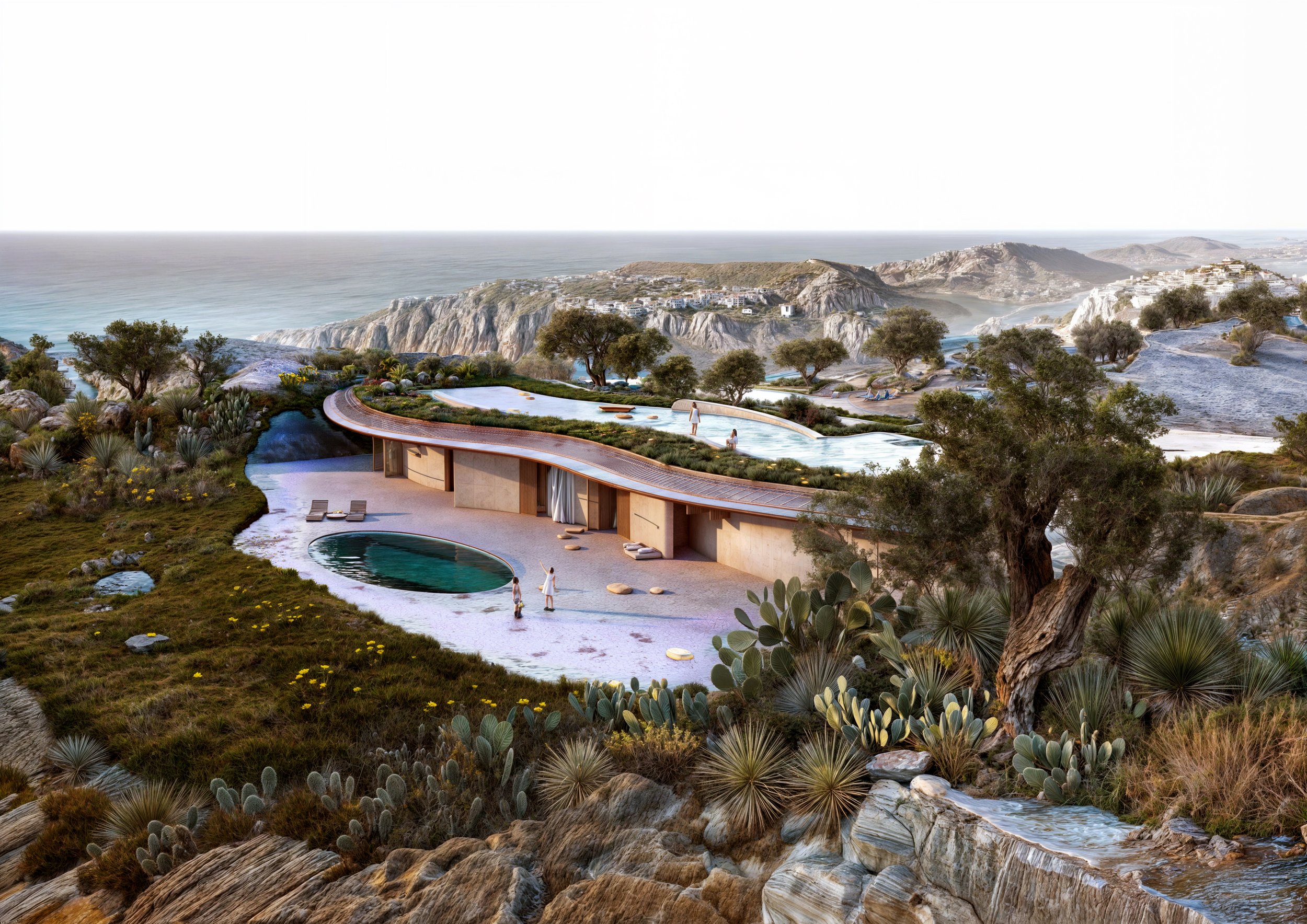
Fp Residence
The FP Residence is a 200 sqm ground-floor home set in the serene mountains of Chania, Greece, within the Apokoronas region. This project draws deeply from traditional Cretan architecture, with its stone-based construction reflecting the timeless strength and resilience of local building practices. The design embraces regional archetypes, offering a contemporary reinterpretation that bridges tradition with modernity.

Rooted in the region’s architectural heritage, the FP Residence takes inspiration from Cretan archetypes, specifically the enduring use of stone-based construction. This design choice is not merely aesthetic but symbolic, reflecting the strength and resilience of Crete’s centuries-old building practices. The stone exterior, sourced from nearby quarries, connects the home to its natural surroundings, offering both environmental sustainability and cultural authenticity.
To counterbalance the solidity of the stone, wooden elements have been incorporated into the design. These carefully chosen timbers provide a warm contrast to the rugged stonework, introducing a sense of softness and balance. By blending natural textures, the residence achieves a harmonious synergy between traditional materials and modern design language.

At the heart of the project lies a deep commitment to sustainable design. The use of local materials—such as stone and wood—minimizes the project’s environmental impact while supporting regional craftsmanship. Additionally, integrating native resources reduces transportation emissions and preserves the local economy. This conscious approach extends beyond materials, influencing the home's layout to ensure natural ventilation, optimal sunlight exposure, and energy efficiency.

The construction of FP Residence is a collaborative effort with local artisans, whose expertise in traditional stone-laying techniques and woodworking is evident throughout the design. Every detail is carefully executed to preserve the integrity of Cretan craftsmanship, while modern efficiencies—such as contemporary insulation methods, sleek interior fittings, and open-plan layouts—enhance the home’s functionality.
The interior design is defined by its emphasis on spaciousness and natural light, offering an open and airy atmosphere that complements the solid exterior. Large windows and strategically placed openings not only provide breathtaking views of the surrounding mountains but also flood the interior with natural light, enhancing the connection between indoor and outdoor living. The interplay of stone, wood, and light-colored finishes fosters a calming, inviting ambiance that respects the rugged landscape while offering modern comfort.
Each room is designed with functionality and simplicity in mind, from expansive living areas to intimate bedrooms, all arranged to promote flow and relaxation. The use of natural tones throughout the interior mirrors the environment, fostering a seamless indoor-outdoor experience.
The FP Residence is more than a home—it is a symbol of cultural appreciation and a vision for the future. By bridging tradition with modernity, the project offers a fresh perspective on living harmoniously within nature. This design is intended to inspire a deeper appreciation for the cultural significance and environmental responsibility of integrating architecture with its natural context.
The FP Residence stands as a model for sustainable, regionally sensitive architecture, blending heritage and contemporary living into a timeless, elegant form.

One of the core aspects of the FD Seaside Complex is its thoughtful integration of native plants and trees, reinforcing the natural beauty of the coastline while supporting the local ecosystem:
Native Flora: The landscape plan features a diverse selection of local plants and trees, carefully chosen to thrive in the coastal environment. These plants not only provide shade and vibrant color but also contribute to biodiversity, supporting the local wildlife and enhancing ecological balance.
Eco-Friendly Design: By incorporating local vegetation, the project reduces the need for excessive irrigation and maintenance, promoting a sustainable and environmentally responsible approach. The greenery also creates a serene atmosphere, offering guests a tranquil escape from the hustle of urban life.
FP Residence was designed with a keen eye on integrating with its natural surroundings. The landscape design incorporates native plants and Mediterranean flora, ensuring the residence blends effortlessly with the environment. Shaded outdoor areas, including a pergola-covered terrace and garden walkways, invite residents to immerse themselves in the tranquility of their surroundings while enjoying the Cretan climate.
The FP Residence stands as a model of sustainable luxury, a perfect balance between modern living and traditional craftsmanship. It celebrates Cretan culture while addressing the needs of contemporary life, offering residents a home that is both timeless and forward-thinking. This project demonstrates how thoughtful architecture can connect people to both their cultural roots and the natural world, inspiring a new era of environmentally conscious design in Crete.












