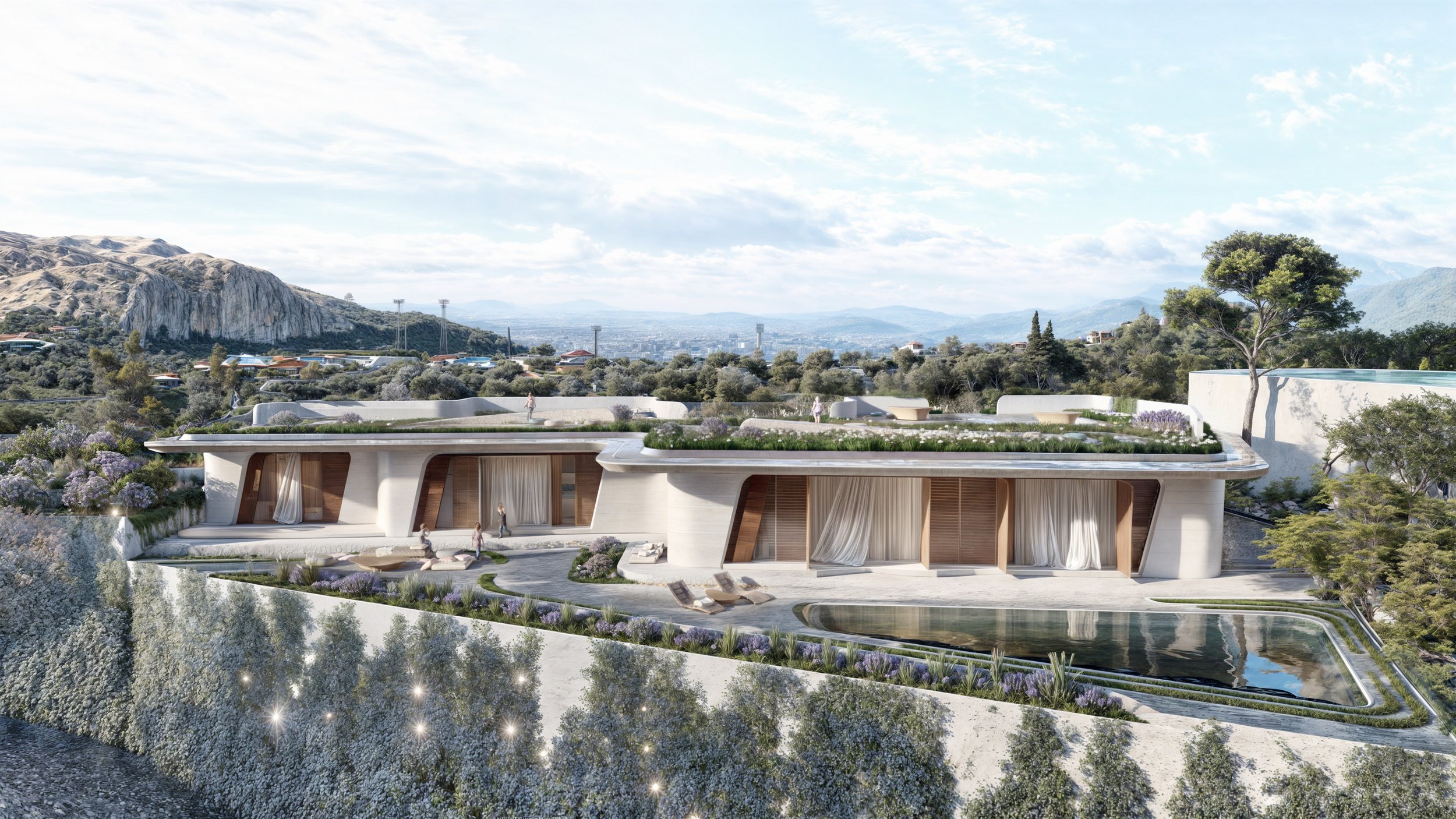
Our renovation proposal for an existing building in Halepa, Chania, aims to blend the resilience of the original structure with innovative design solutions, creating a harmonious balance between preservation and modern living. The project is grounded in a strategy that respects the existing concrete framework, recognizing its structural integrity and durability as key assets. By preserving this foundational element, we not only ensure sustainability but also reduce renovation costs, allowing for a more efficient allocation of resources toward creative design enhancement
With the structural core intact, our design approach introduces playful, dynamic interventions that breathe new life into the building. This strategy includes:
Material Layering: By thoughtfully incorporating modern materials like glass, steel, and natural wood, we enhance the visual and tactile contrast between the old and the new. These materials are chosen not only for their contemporary appeal but also for their durability and synergy with the original concrete.
Flexible Spatial Planning: The integration of open-plan layouts and multi-functional spaces ensures greater flexibility in use, catering to both modern living standards and future adaptability. This approach maximizes the potential of each area, enhancing both form and function while maintaining the building’s original character.
Our design focuses on seamlessly embedding modern elements into the existing architecture without overshadowing its historical context. Key aspects include:
Innovative Facade Treatments: Using contemporary cladding solutions or incorporating minimalist geometric patterns, we modernize the exterior while retaining the essence of the building’s identity.
Natural Light Optimization: Introducing larger windows and skylights not only improves natural lighting but also establishes a stronger connection between the building’s interior and its surrounding environment, enhancing overall comfort and aesthetic appeal.
Throughout the project, we remain committed to maintaining the structural integrity of the original building. Every design decision is carefully weighed to ensure that enhancements do not compromise the stability or authenticity of the structure. This delicate balance between preservation and innovation is key to our vision, resulting in a building that honors its past while confidently stepping into the future.
By focusing on preservation, adaptive reuse, and modern design, the Halepa building renovation exemplifies our commitment to sustainable urban development. This project not only revitalizes an existing structure but also enriches the architectural landscape of Chania, offering a thoughtful model of how heritage and contemporary living can coexist in perfect harmony.











