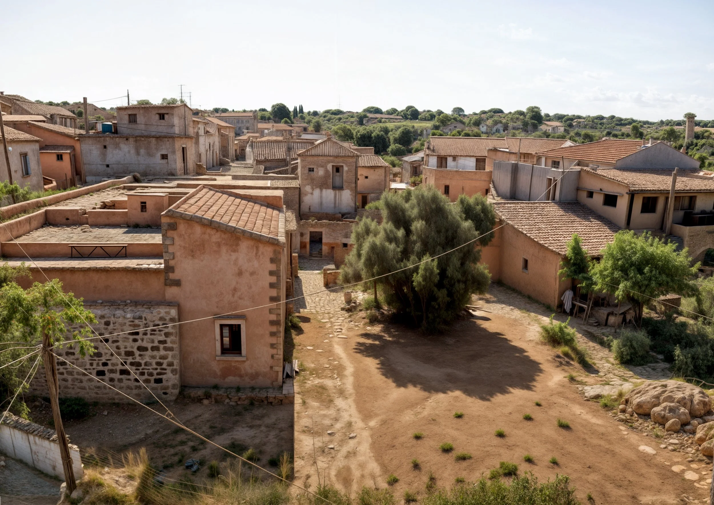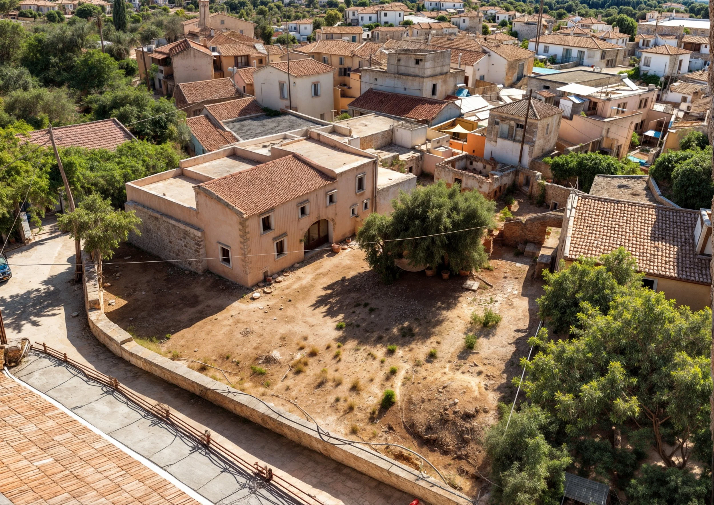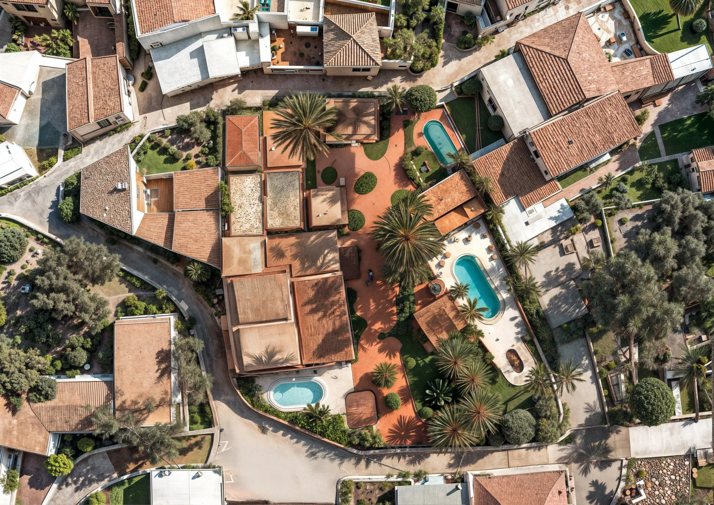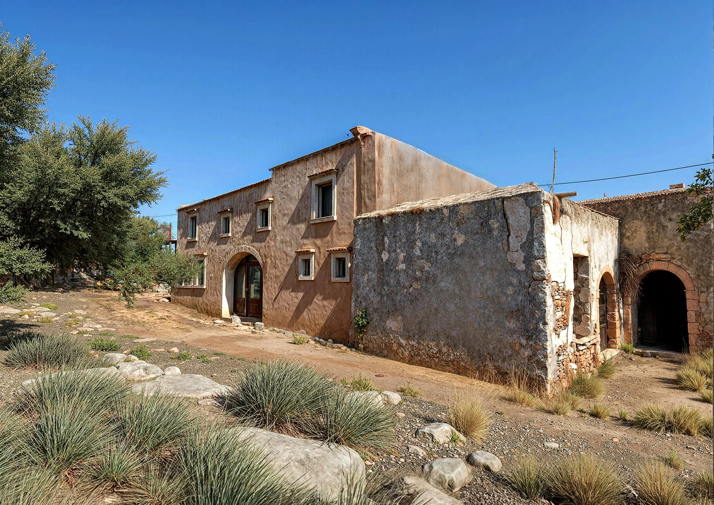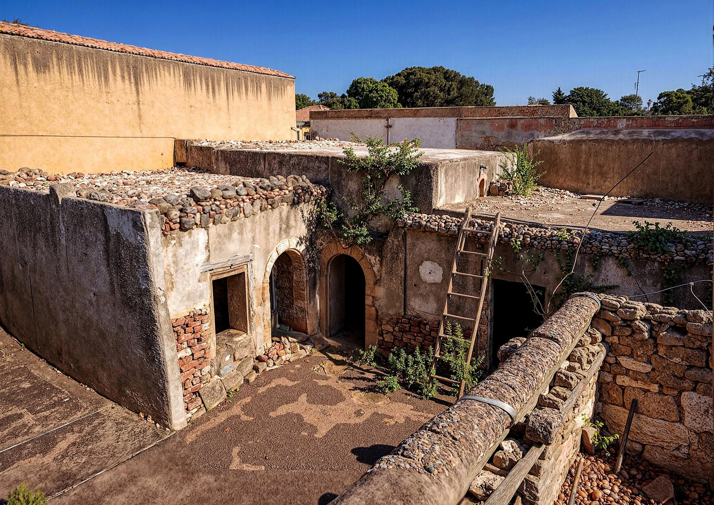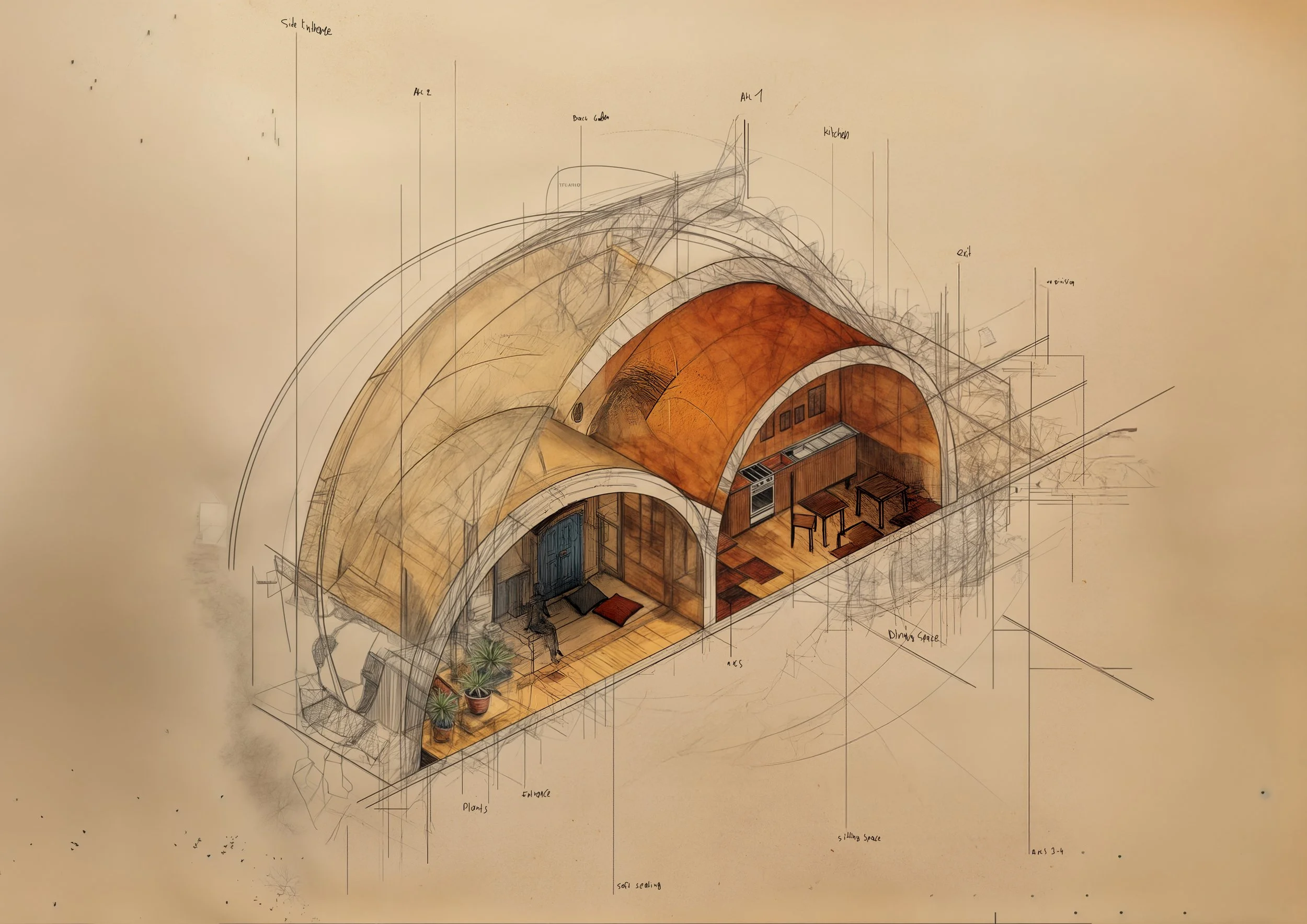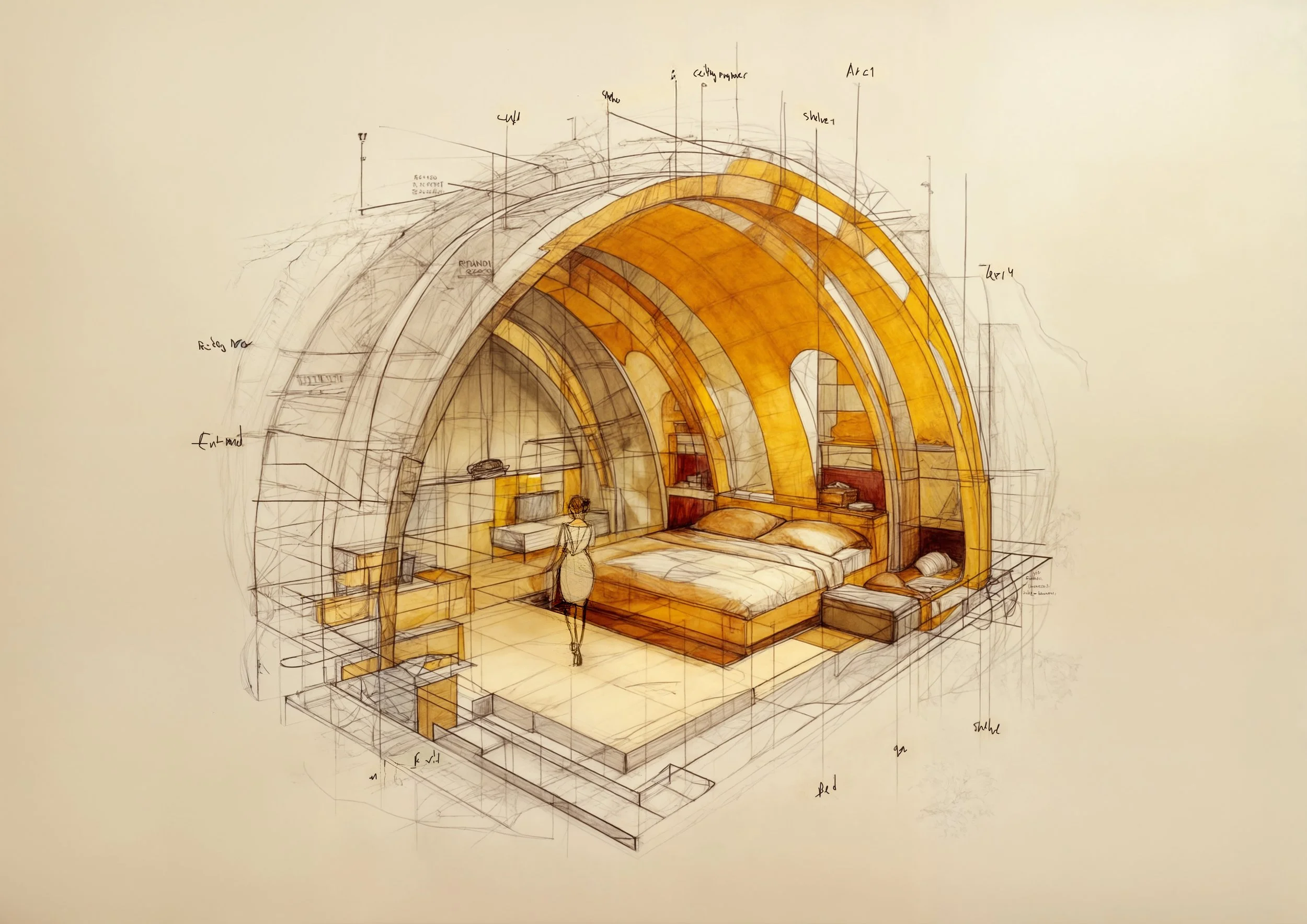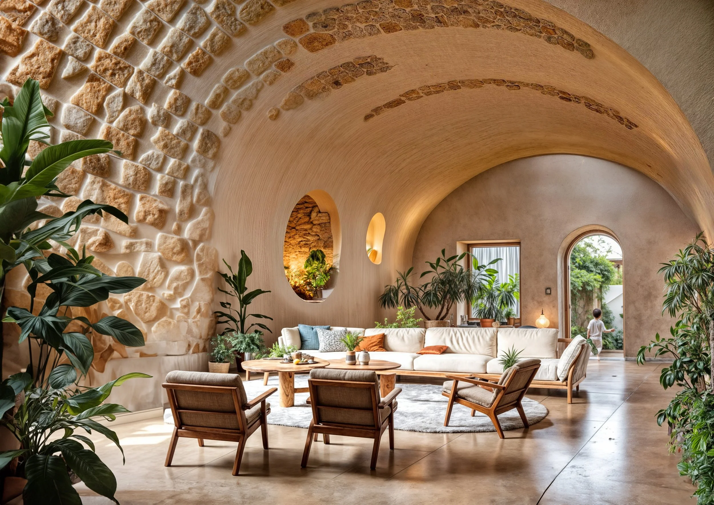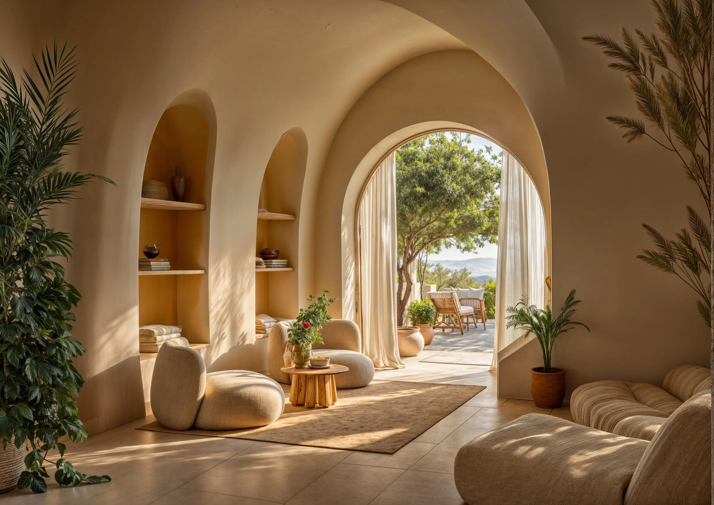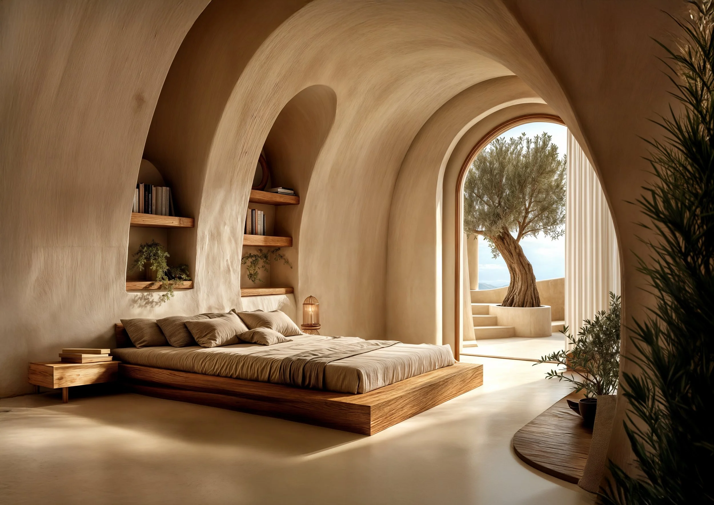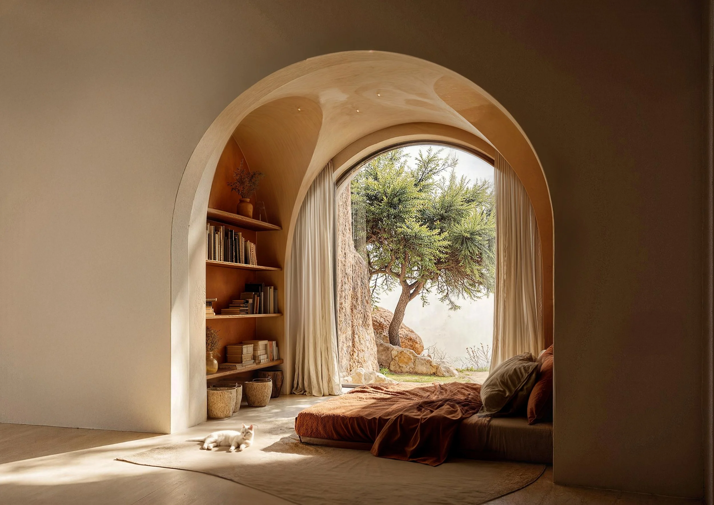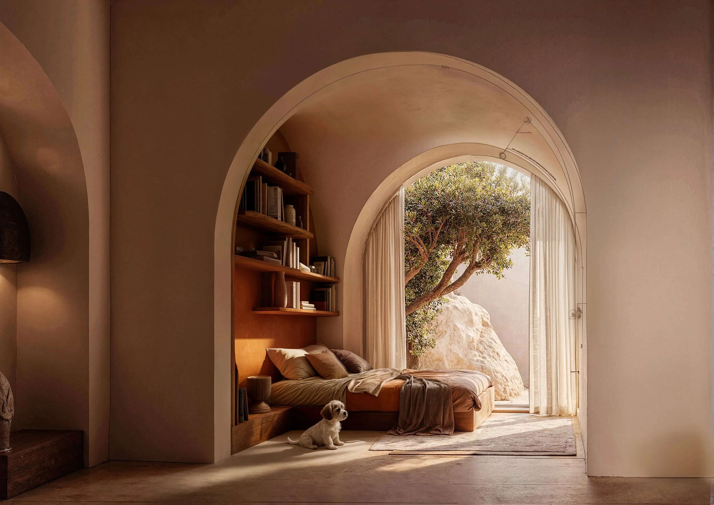
Threshold
Threshold, a residential project by VASTUDIO, is conceived as both an architectural and experiential meditation on living in Crete today.Rather than asserting a new identity, the project reveals one that was always present: a capacity for rhythm, calm, and continuity embedded in the land, its history, and its traditions. The design is not about spectacle but about resonance — it unfolds slowly, prioritizing atmosphere, material authenticity, and the delicate interplay of light and shadow.
At the heart of the project lies the idea of the threshold — both spatial and symbolic. Threshold is not simply a house, but a series of passages, both physical and emotional, that connect interior with exterior, past with present, and modern living with vernacular intelligence. Its architecture embodies VASTUDIO’s approach: contemporary yet timeless, minimal yet deeply rooted in place.
Threshold is located in Pazinos, a tranquil village just outside Chania. Like much of Crete, the village is shaped by millennia of human presence and natural rhythms. The surrounding landscape is one of olive groves, vineyards, and stone terraces carved patiently into hillsides over generations.
Dry-stone walls, some centuries old, define boundaries not with violence but with accommodation, echoing a rural tradition that works with the land rather than against it.
Pazinos embodies the broader cultural tapestry of Crete — a palimpsest of civilizations where Minoan, Byzantine, Venetian, and Ottoman influences overlap without erasing one another. This layering is visible in the architecture, in agricultural practices, in local rituals, and in the quiet resilience of village life. For Threshold, this setting is not a backdrop but a source. It informs every design decision, from material choices to spatial rhythms, grounding the house in continuity with its environment
The design of Threshold is organized around a tripartite structure: three distinct yet interconnected volumes, each with its own identity and function, yet all conceived as parts of a unified whole. This planning arrangement allows the residence to operate with flexibility — able to accommodate privacy and retreat, or social gathering and openness — without compromising cohesion.
Each of the three wings is placed deliberately in dialogue with the landscape, oriented to capture light, views, and natural ventilation. They can be experienced independently, functioning almost as separate houses, or together as a continuous architectural narrative. This duality — of autonomy and integration — reflects the very essence of the project: Threshold is about transitions, about the spaces in between.
Current
Proposed
Central to this composition are the three swimming pools, conceived not simply as recreational elements but as spatial thresholds mediating between architecture and landscape. Each pool embodies a distinct role:
One pool anchors the communal spaces, encouraging gatherings and shared moments.
A second pool is oriented towards private reflection, offering seclusion and calm.
The third connects directly with the gardens and exterior terraces, extending the living areas outward into the Cretan landscape.
Together, these pools choreograph movement and atmosphere, creating varied experiences of water, light, and horizon. They emphasize fluidity — between interior and exterior, between private and collective, between stillness and activity.
This tripartite planning ensures that Threshold can adapt to different rhythms of living. It is a house that can expand or contract, welcome many or retreat into silence, always maintaining balance.
Threshold is situated in Pazinos, a tranquil settlement near Chania, within a landscape that bears the imprints of millennia of human presence. The surrounding hills are patterned with olive groves, vineyards, and dry-stone terraces — markers of agricultural traditions that have harmonized with the terrain for centuries.
Pazinos represents more than geography; it is part of Crete’s tapestry of layered histories — Minoan, Byzantine, Venetian, Ottoman — where cultural strata accumulate without erasure. These layers remain visible in architecture, customs, and daily life. For Threshold, the village is not a backdrop but a source. It provides not only inspiration but also grounding, rooting the project within a continuum of place and tradition.
The olive tree, a symbol of endurance and peace, dominates the region’s landscape. Its presence becomes a metaphor for the architecture of Threshold: resilient yet generous, deeply tied to the rhythms of land and time.
Current
Proposed
The rural tradition of Pazinos is marked by a profound connection to land and climate. Olive groves dominate the terrain, their twisting forms emblematic of endurance and peace. Dry-stone terraces contour the hillsides, reflecting centuries of agricultural intelligence. These are not constructions of conquest but of adaptation, shaping the earth in respectful dialogue with its natural slopes.
Threshold does not treat Pazinos merely as a picturesque backdrop. Instead, it acknowledges this living heritage as a foundation. The house does not attempt to mimic traditional architecture, nor does it ignore it. It translates vernacular wisdom into a contemporary idiom, carrying forward the lessons of material honesty, climatic responsiveness, and spatial humility.
Light, however, is the most transformative material. The house is carefully oriented to choreograph sunlight across surfaces throughout the day. Skylights, clerestory windows, and expansive openings allow the interiors to change character with the passage of time. The golden light of the Cretan afternoon amplifies the texture of stone, while evening shadows introduce a contemplative atmosphere.
Water — through the three pools — further extends this play of light. Reflections ripple across walls, ceilings, and floors, multiplying the presence of the sun and sky within the architecture. In this way, light, stone, wood, and water together define the sensorial experience of Threshold.
Current
Proposed
The central concept of the project is embedded in its very name: Threshold. A threshold is more than a doorway or a passage; it is a moment of transition, a space where one state gives way to another. In Threshold, this idea is not merely symbolic but structural, spatial, and experiential. Every architectural decision — from the placement of walls to the orientation of openings — is informed by the notion of passage, the act of moving through one environment into another.
In Cretan vernacular architecture, thresholds are intrinsic to daily life. Courtyards, loggias, and shaded verandas act as transitional spaces that mediate between the interior and exterior, private and public realms. They are places of observation, reflection, and pause — spaces where the domestic and the natural meet. Threshold draws inspiration from this tradition while translating it into a contemporary architectural vocabulary.
The project employs thresholds not just to connect spaces, but to frame experiences. Entering the villa, one is guided through a series of spatial sequences that gradually reveal vistas, textures, and light. A simple corridor is transformed into a contemplative journey; a doorway becomes a portal to a moment of reflection. The architecture encourages inhabitants to slow down, to notice the subtle shifts of sunlight, the movement of air, the changing textures of stone and wood.
Current
Proposed
A defining principle of the Threshold project is the respectful renovation of the existing structure, where preservation, adaptation, and enhancement coexist. Unlike projects that impose entirely new forms onto a site, Threshold begins with a careful reading of what is already there — its geometry, materiality, and historic traces — and builds upon these latent qualities to create a contemporary residence. This approach is guided by a philosophy that values continuity over disruption, memory over novelty, and subtle transformation over spectacle.
The original structure of the house presented both opportunities and challenges. Its stone walls, wooden beams, and traditional joinery were imbued with history but also showed signs of wear, deformation, and partial degradation. The renovation strategy was rooted in a detailed survey and analysis, documenting every wall, beam, and surface. Traditional building techniques were studied and referenced, ensuring that any interventions would be sympathetic to the original construction methods. This rigorous process allowed the design team to identify elements that could be restored, elements that required structural reinforcement, and areas suitable for modernization.
Preservation began with the structural core. Load-bearing walls and foundations were carefully assessed to ensure safety while retaining as much of the original masonry as possible. Where structural reinforcements were necessary, the team employed discreet steel frames and hidden supports, reinforcing the building without altering its visual or spatial integrity. This method preserved the sense of solidity and permanence characteristic of Cretan vernacular architecture while meeting modern building codes and safety standards.
Material preservation was equally critical. Existing stonework was cleaned, repaired, and, where necessary, supplemented with locally sourced stone that matched the original in texture, color, and size. Wooden beams and joinery were treated, repaired, or selectively replaced, maintaining the warm, tactile qualities of the timber while ensuring durability and structural performance. Traditional lime plaster was repaired and refreshed, retaining its matte, earthy finish and subtle tonal variations that are central to the project’s aesthetic.
Current
Proposed
The renovation also involved careful integration of modern systems — plumbing, electrical, HVAC, and energy efficiency measures — in a manner that would not compromise the architectural integrity of the original structure. Conduits and installations were concealed within walls, floors, and ceilings, preserving the continuity of surfaces and the spatial experience. Skylights, openings, and interior partitions were designed to complement the existing structure, ensuring that new elements read as enhancements rather than impositions.
An essential aspect of the renovation philosophy was to reveal hidden qualities of the existing building. Threshold does not aim to create a completely new identity for the house; instead, it emphasizes the latent rhythms, proportions, and atmospheres that were always present. By stripping away superficial alterations from previous decades and restoring original features, the project uncovers a dialogue between past and present, allowing residents to inhabit a space that is both historically grounded and contemporarily relevant.
Finally, the renovation strategy prioritized sustainability and longevity. Retaining and adapting existing structures reduces material waste and energy consumption, while the careful choice of local, durable materials ensures that the building remains resilient and harmonious within its environment. In this way, the renovation is not just about preservation but about continuing a legacy, creating a home that honors the past, embraces the present, and anticipates the future.
The renovation not only preserved the building’s historical and architectural integrity but also revealed its latent potential, uncovering rhythms, proportions, and atmospheres that had always existed.
The approach embodies sustainability by minimizing waste and maximizing the reuse of materials, ensuring that Threshold continues to age gracefully and remain resilient over time. Rather than imposing a new identity, the renovation enhances the existing qualities, creating a home that is historically rooted yet contemporarily responsive.
Threshold by VASTUDIO is a celebration of rhythm, continuity, and place. From the village of Pazinos to the organization of spaces, the integration of pools, and the nuanced play of light and material, the project demonstrates how architecture can facilitate reflection, connection, and a deeper engagement with history and environment. Threshold does not seek to impose novelty; it listens, preserves, and reveals, allowing the home to emerge as a living, breathing entity that embraces both past and present.
Through careful renovation, thoughtful planning, and a poetic approach to thresholds and passages, Threshold creates an experience of contemplative living, where each transition, material, and light condition contributes to a home that is at once intimate, timeless, and deeply embedded in the Cretan landscape. It is a residence where architecture becomes a medium for memory, rhythm, and calm, offering its inhabitants a profound sense of belonging and connection to the land, history, and culture that surround it.
Threshold is an exploration of the interplay between materials, light, and spatial organization. The project aims to create a grounded, tactile, and contemplative atmosphere in which inhabitants feel both connected to the landscape and enveloped by the home. Locally sourced stone and timber dominate the material palette, rooting the residence in its context while promoting sustainability. These materials are presented honestly, with textures emphasized rather than concealed, allowing the surfaces to interact dynamically with light and shadow.
Natural light is treated as a primary design instrument. Large openings, floor-to-ceiling windows, skylights, and strategically positioned apertures ensure that sunlight penetrates interiors from morning to evening. Light becomes a medium through which the home communicates the passage of time, reveals textures, and animates surfaces. Interior and exterior spaces merge through terraces, pergolas, and semi-open areas, dissolving traditional architectural boundaries and enabling a continuous sensory connection with the landscape.
Threshold operates on multiple temporal scales. It mediates between past and present, rural tradition and contemporary lifestyle, and between the natural environment and human habitation. The project acknowledges that architecture is both a record of memory and a framework for future life. By preserving existing structures, enhancing materiality, and orchestrating spatial transitions, the design becomes a vessel for temporal layering.
The pools, terraces, and outdoor corridors create a dialogue between human presence and natural forces. Seasonal changes, the shifting path of the sun, and the gentle sway of olive branches are all incorporated into the architectural experience. Threshold is not static; it evolves with light, weather, and the rhythms of daily life. Every threshold, whether physical or perceptual, is an opportunity to engage with temporality, fostering awareness of change, continuity, and the cycles of nature.
A defining feature of Threshold is its interior vaults, which serve as both structural and poetic elements, weaving together history, materiality, and spatial experience. Vaults are not simply utilitarian devices for spanning space; in Threshold, they become central actors in the architectural narrative, articulating transitions, shaping perceptions, and evoking the weight of time. These vaulted interiors anchor the home’s identity, linking the past, present, and future in a seamless dialogue.
Vaulted interiors in Crete carry profound historical resonance. From the Minoan palaces to Venetian and Ottoman influences, vaulted forms have long been used to articulate hierarchy, protect interiors, and create atmospheres of both grandeur and intimacy. In rural vernacular architecture, simple barrel or cross vaults were often employed to span storage rooms, cellars, or domestic halls, combining practicality with an elegant sculptural presence. In Threshold, VASTUDIO consciously engages with this heritage, allowing the vaults to narrate centuries of architectural memory.
By preserving and carefully restoring existing vaulted structures, Threshold maintains a tangible connection to the past. Original stone vaults, often irregular and modest in scale, are celebrated rather than concealed. Their imperfections—the slight undulations in curvature, the uneven coursing of stones, the subtle traces of past interventions—become part of the home’s character, reminding inhabitants of the lived history embedded in the walls. These vaults are not copies of historical forms; they are reinterpretations that honor the lineage of Cretan architecture while accommodating contemporary living.
The vaults of Threshold are a masterclass in structural and material expression. Constructed primarily from locally sourced limestone and reinforced with discreet steel supports where necessary, the vaults combine durability with tactile authenticity. The stones are carefully laid in courses, their rough textures accentuated by lime mortar that blends seamlessly with plastered surfaces. The choice of lime plaster over cement-based alternatives is crucial: it preserves the vaults’ breathability, maintains their earthy hue, and enhances the play of light and shadow across their surfaces.
Wooden elements—beams, door frames, and furniture—interact with the stone vaults to enrich spatial contrast. In some areas, timber platforms or shelving appear to grow organically from the base of the vaults, softening the transition from wall to floor and emphasizing tactile engagement. The interaction of materials—stone, timber, plaster—creates a layered sensory experience that shifts subtly throughout the day, guided by the movement of natural light.
Light is perhaps the most evocative collaborator in the vaulted interiors of Threshold. Vaulted ceilings transform natural illumination into a dynamic, temporal experience. Strategically placed skylights, clerestory openings, and floor-to-ceiling windows allow sunlight to sweep across curved surfaces, casting soft gradients of light and shadow that evolve throughout the day. In early morning, the vaults may be bathed in warm, horizontal light that traces the curvature of the stones, highlighting subtle textures. By afternoon, the light shifts, creating elongated shadows that dramatize the depth and volume of the spaces.
This choreography of light emphasizes the vaults not as inert structural elements but as active participants in daily life. Threshold’s vaults respond to both the intensity and direction of sunlight, creating atmospheres that range from contemplative serenity to vibrant warmth. The interplay of natural illumination with tactile materials invites inhabitants to experience the passage of time in a physical and emotional way, enhancing the meditative qualities central to the project’s philosophy.
Vaulted interiors in Threshold are integral to the spatial organization of the home. Each vault defines a zone, imbuing it with a distinct character and mood. For example, in communal areas such as the living or dining rooms, the vaults create a sense of shelter and continuity, guiding movement and fostering social interaction. In more private spaces, like bedrooms or study areas, lower or more intimate vaults encourage introspection and quietude.
The gentle curvature of the vaults encourages the eye to move along the ceiling, subtly directing circulation without overt architectural cues. Pathways between vaulted areas become rituals of transition: a corridor vault may narrow and lower slightly before opening into a broad, luminous living vault, reinforcing Threshold’s central theme of thresholds as experiential devices. This fluid choreography allows residents to navigate the home intuitively, creating a flexible and adaptable spatial hierarchy that accommodates contemporary family life while maintaining a contemplative rhythm.
Vaults also contribute significantly to the sensory experience through their acoustic qualities. The curved surfaces naturally diffuse sound, softening echoes and creating a sense of sonic intimacy. Conversations within vaulted rooms resonate warmly but without harshness, enhancing the conviviality of communal spaces and the privacy of more secluded areas.
This acoustic dimension, often overlooked in modern construction, is a subtle yet profound contributor to Threshold’s ethos. It fosters a tactile, sensorial connection to the environment, reinforcing the architectural narrative of continuity, calm, and rhythm. Residents become attuned not only to visual and tactile qualities but also to sound, heightening awareness of their presence within the home.
Threshold by VASTUDIO is a celebration of rhythm, continuity, and place. From the village of Pazinos to the careful planning of spaces, the integration of pools, and the nuanced interplay of light, materials, and thresholds, the project demonstrates that architecture can cultivate reflection, connection, and a profound engagement with history and environment.
Rather than imposing novelty, Threshold listens. It preserves and reveals. The careful renovation honors the original structure while introducing contemporary functionality, creating a home that is historically rooted yet responsive to modern life. Through its poetic approach to thresholds and passages, it cultivates contemplative living, where each transition, surface, and light condition contributes to a coherent narrative of place, time, and experience.
Threshold is a residence that embodies intimacy, calm, and timelessness. It engages its inhabitants in an ongoing dialogue with the Cretan landscape, the historical layers of its architecture, and the rhythms of daily life. By embracing thresholds as a language of passage, the home fosters meditation, reflection, and a heightened awareness of memory, materiality, and natural forces. It is architecture as experience—a living entity that grows richer with time, offering its inhabitants a profound sense of belonging, continuity, and connection to the land, history, and culture that surround it.
In Threshold, every architectural element—stone, timber, water, light—is orchestrated to create a home where past and present coexist harmoniously. It is a project that demonstrates the transformative power of architecture when guided by sensitivity, respect, and poetic intent, revealing the extraordinary potential within the ordinary, and showing that the true measure of a home lies not in its form alone, but in its capacity to evoke memory, connection, and contemplation.


