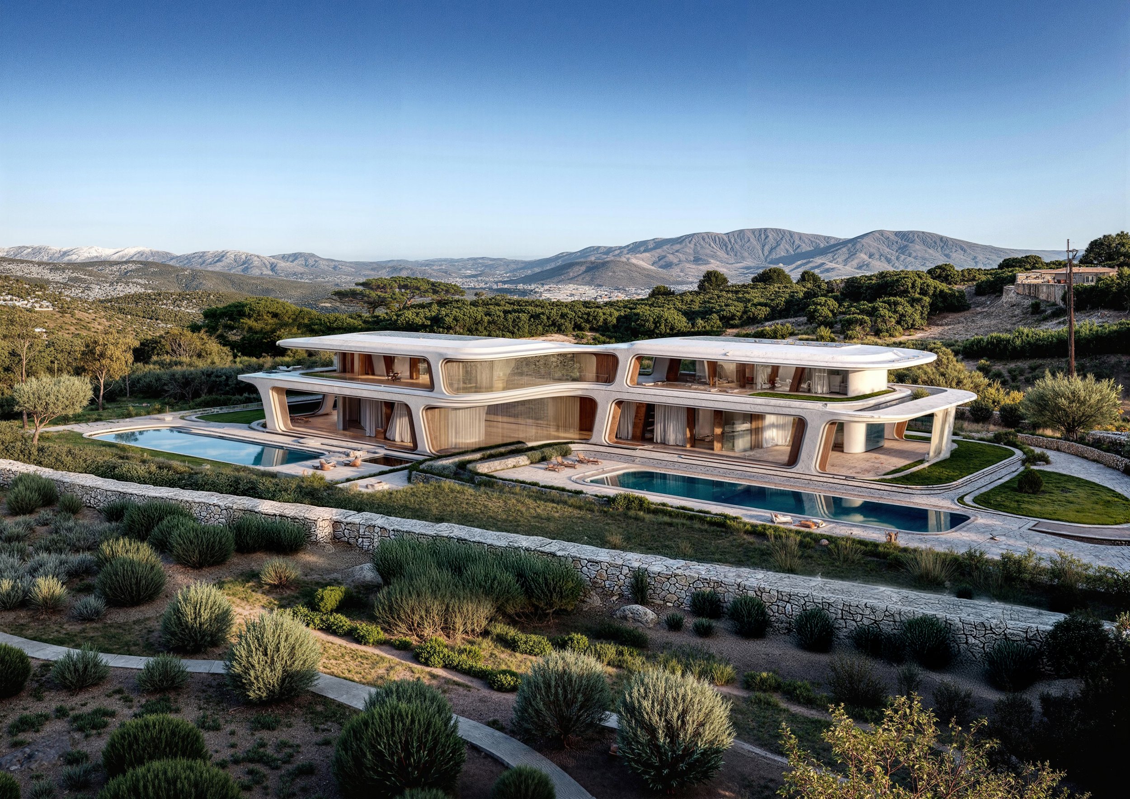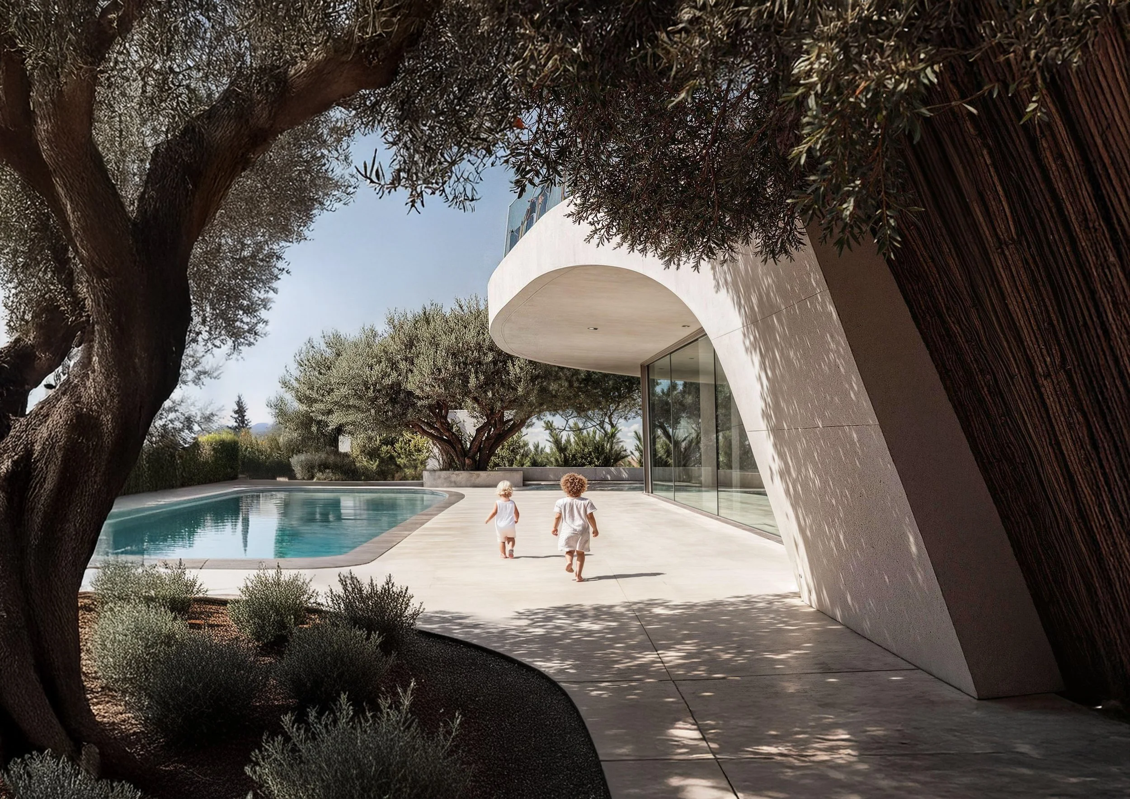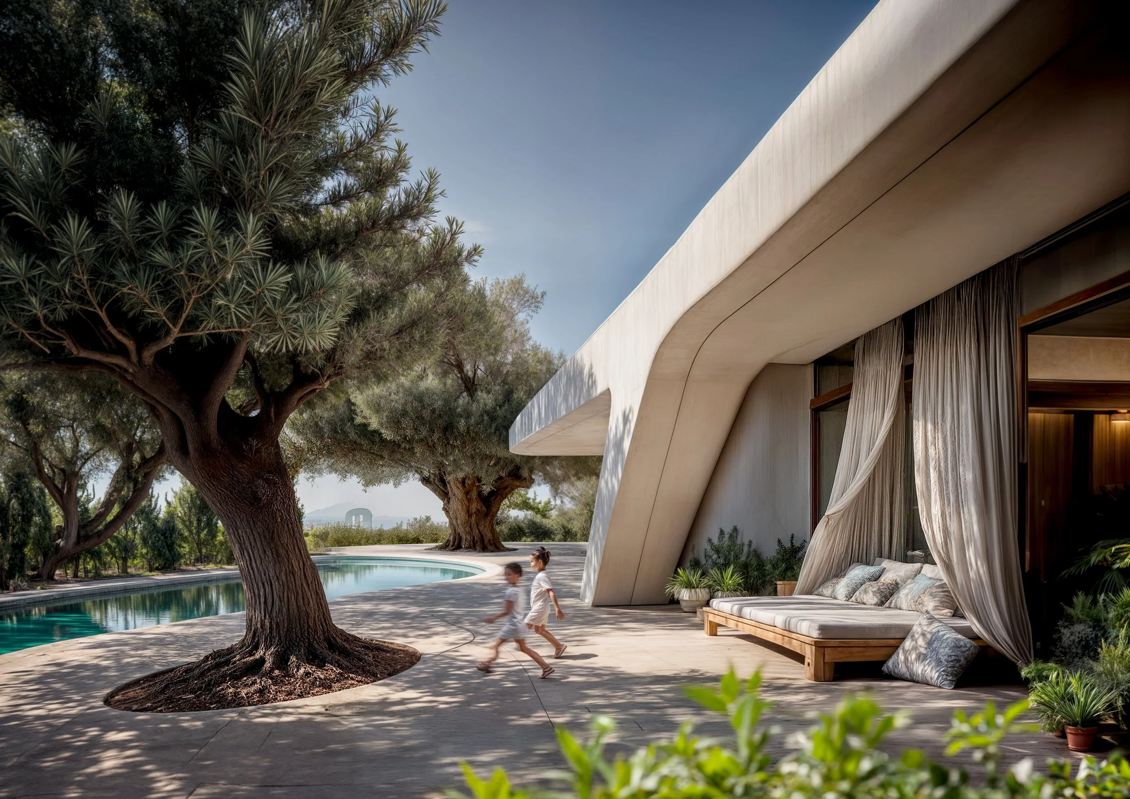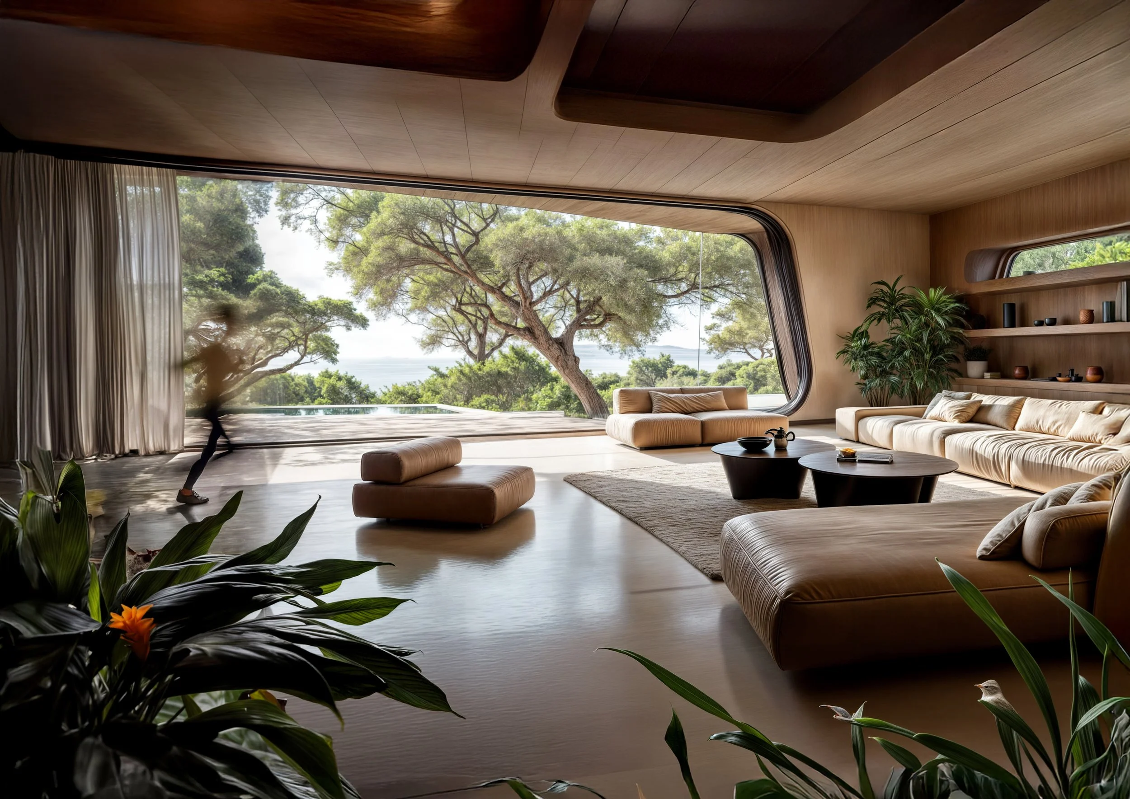
Halepa Residencies
Location: Chania, Greece
Status: Planning Application Stage
Year: 2025
Area: 470 sqm
Client: Private
Located in the historic neighborhood of Halepa, just minutes from the vibrant center of Chania, the Halepa Residencies are a pair of contemporary 150 sqm villas designed to reinterpret Mediterranean domesticity through spatial clarity, light, and adaptive living. Conceived as a flexible, dual-villa complex, each residence is capable of functioning autonomously or as part of a larger, unified home.
This spatial duality allows for multiple uses and life cycles — accommodating visiting guests, extended family, or simply offering zones of retreat and interaction. It is a living typology attuned to rhythm and change.
The villas are divided into two primary functional zones: one dedicated to communal living (kitchen, dining, lounging, and outdoor terraces), and one reserved for privacy and rest. Rather than hard boundaries, these zones are articulated through gentle transitions — shifts in ceiling height, directional light, surface texture, and orientation. This soft zoning supports the natural flow of daily life, enabling both intimacy and openness.
The exterior architecture is defined by its precise geometry and calm proportions. Volumes are composed with a clarity that responds to the surrounding urban grain while maintaining a distinctly contemporary identity. The homes nestle into the sloping topography of Halepa, integrating gracefully with the landscape without dominating it.
A minimal material palette emphasizes geometry and light. Volumes are arranged to encourage fluidity and dialogue between interior and exterior. The villas use mass and void, solid and glazed planes, to frame select views and mediate privacy — especially important in this quiet but urban setting.
Large glazed openings connect the living areas directly to open-air terraces, creating a constant relationship with the surrounding landscape and distant sea views. These outdoor spaces are carefully shaded to foster use throughout the day, while also orchestrating a delicate play of light and shadow — a hallmark of Mediterranean architecture, reinterpreted with restraint.
The material palette has been purposefully restrained to reflect the clarity of the architectural vision. Smooth plaster surfaces in muted, sun-washed tones reflect the Mediterranean light with a softness that enhances the tactile experience of the building. Accents in neutral metals and crisp edges define transitions and articulate openings without visual noise.mfort.
The exterior architecture maintains a minimalist elegance, blending seamlessly into the natural surroundings while offering subtle modern touches that elevate the overall aesthetic. Terraced gardens, stone pathways, and shaded outdoor living spaces add to the sense of timelessness, while modern touches such as infinity pools and large glass openings create a perfect synergy between tradition and contemporary luxury.
Every view is curated. From certain terraces, the sea appears as a horizontal strip, stretching the visual axis outward. From others, Chania’s layered rooftops and the domes of historical buildings anchor the experience in context. These framed perspectives are not incidental; they are integral to the design — positioning the resident within both place and time.
Outdoor spaces are treated as architectural rooms. Deep terraces provide both shade and spatial depth, functioning as transitional spaces between the built form and the broader landscape. Courtyards and planted edges soften the boundaries, while built-in seating and minimal interventions maintain the integrity of the geometry.
Halepa Residencies proposes a quiet form of luxury — one that privileges atmosphere, experience, and adaptability over surface embellishment. This is not a home that shouts; it whispers, allowing life to unfold within it with ease and elegance.
The project reframes what Mediterranean architecture can be in a contemporary setting. It respects the climate and cultural rhythms of Crete but interprets them through an architectural vocabulary of restraint and precision. The homes offer shelter, openness, and continuity — encouraging reflection, connection, and calm
Inside, the architecture maintains its composure. Living areas are open and connected, with a seamless flow between kitchen, dining, and lounge spaces. These communal zones are anchored by their openness, both spatially and visually. Full-height glazing opens onto outdoor patios, expanding the sense of space and establishing a continuous relationship with the environment.
Bedrooms and more private functions are subtly tucked away or divided through non-invasive spatial strategies — changes in floor height, slight shifts in orientation, or concealed partitions. The result is a home that feels open but never exposed.
Daylight animates the interiors throughout the day. Morning light filters through east-facing openings, while long shadows cast by afternoon sun activate surfaces and soften edges. The homes are not static — they change character with the light.
In Halepa Residencies, every gesture — from a wall’s alignment to a window’s height — is intentional. This is architecture that supports a slower, more deliberate mode of living. One that is rooted not in nostalgia but in clarity.
Whether used as two separate dwellings or as a unified retreat, the complex stands as a contemporary marker of place — responsive to site, light, and the evolving needs of its inhabitants. It is a project that demonstrates how restraint, when thoughtfully applied, can yield spaces of richness and resonance.
Halepa Residencies is not about imposing design — it’s about allowing the essential elements of light, space, and view to do the work. In doing so, it offers a model for future homes that are at once contemporary, contextual, and deeply human.











