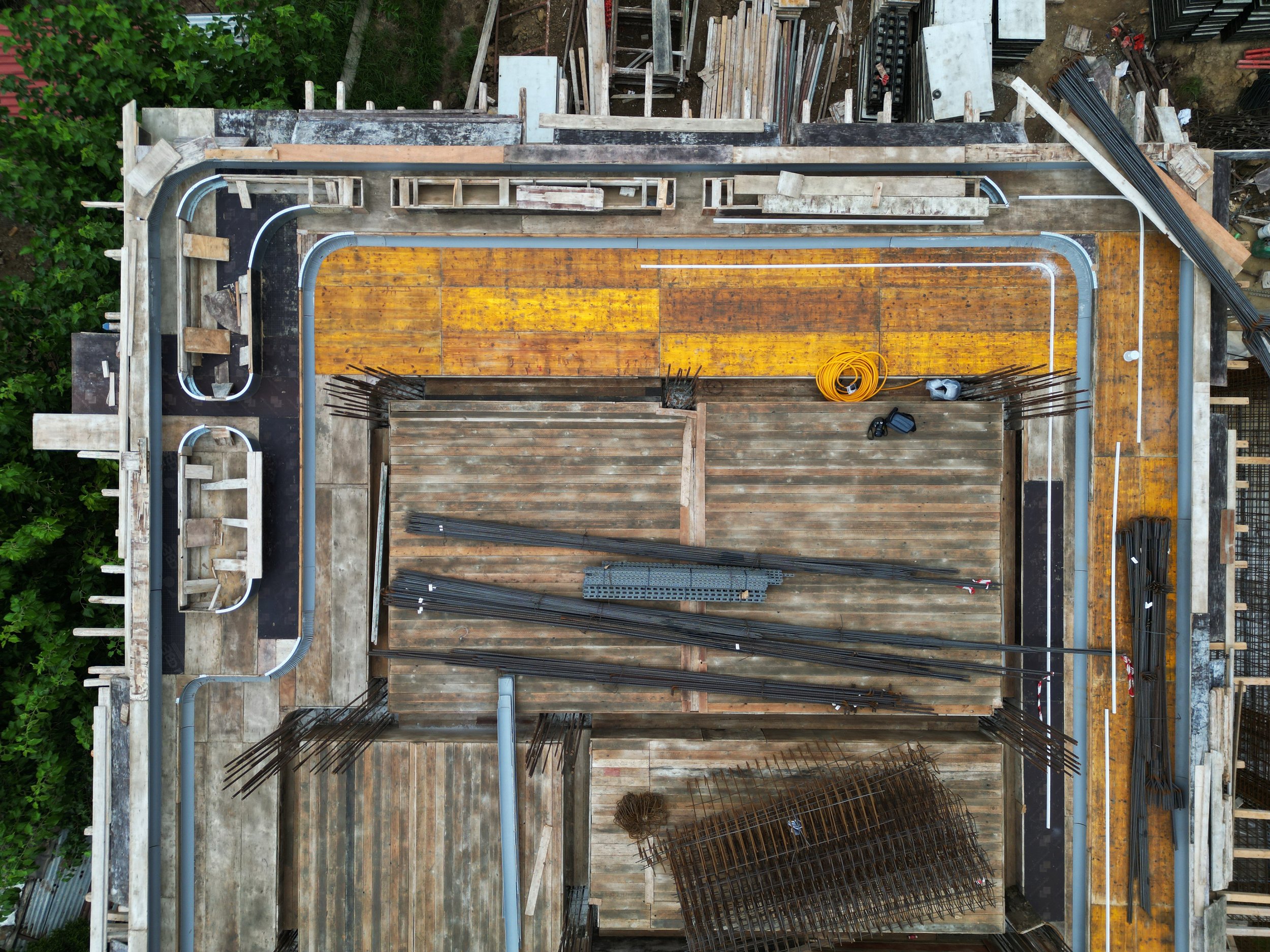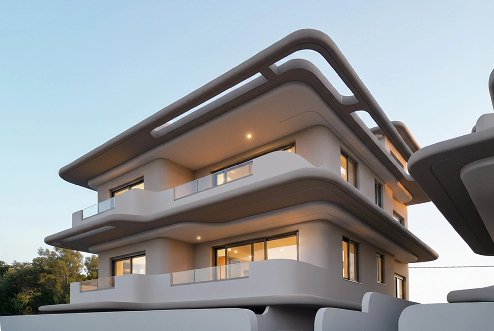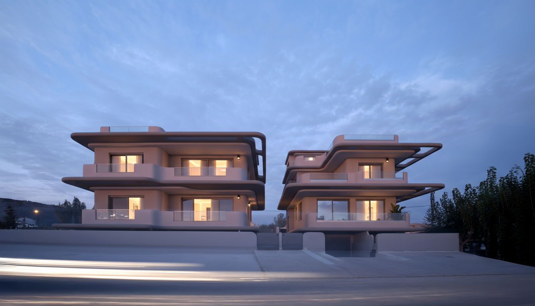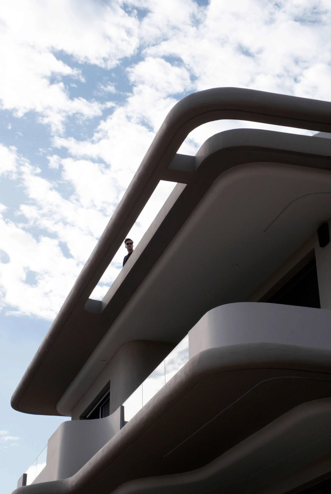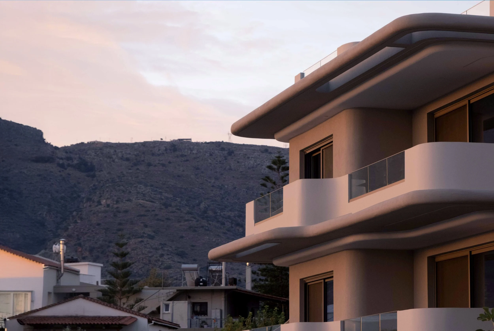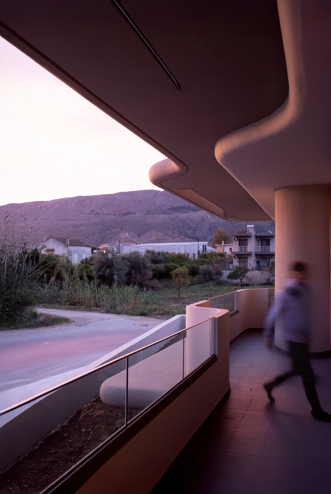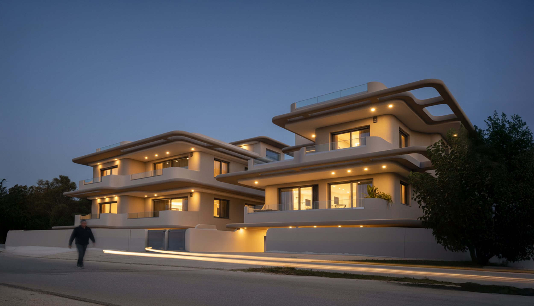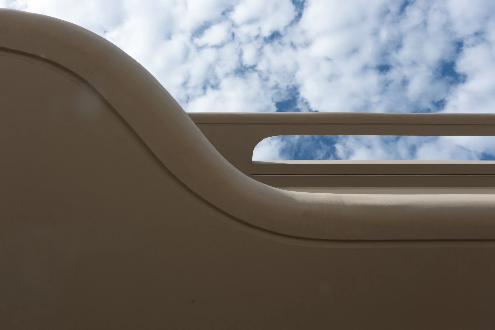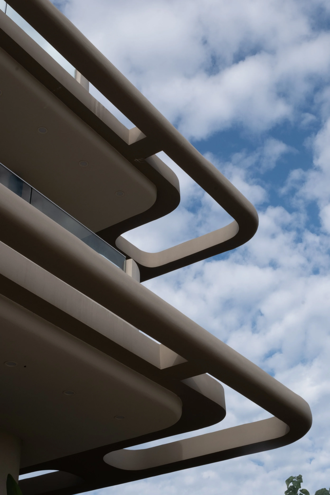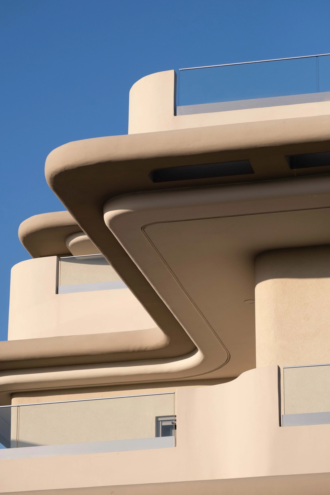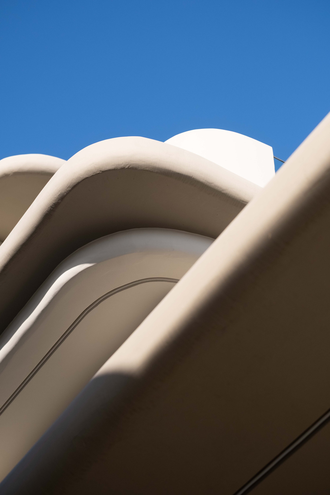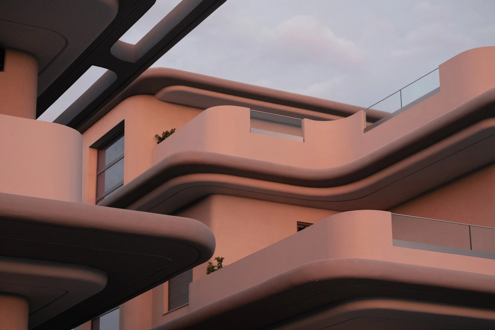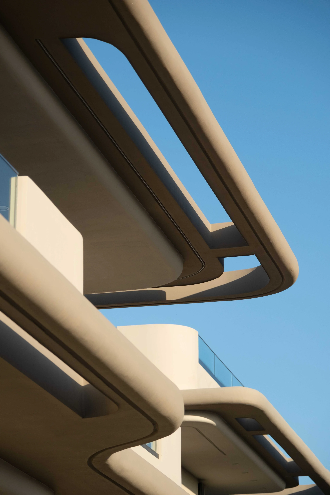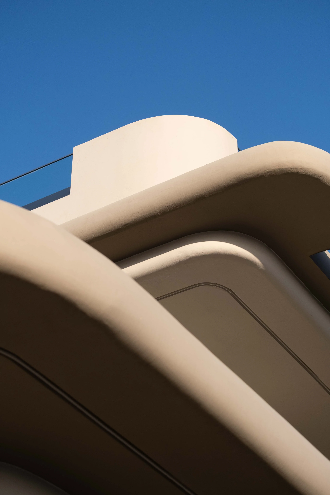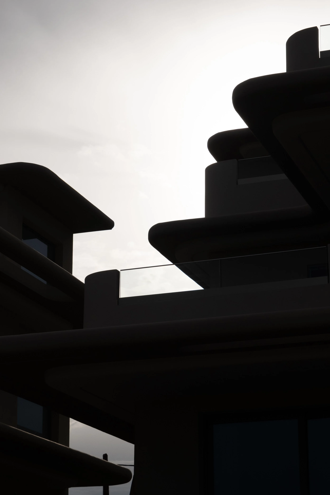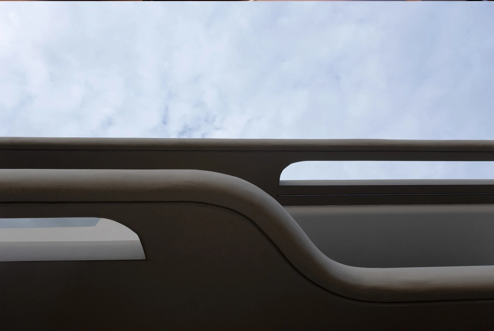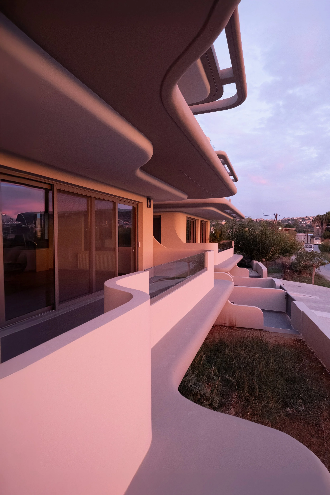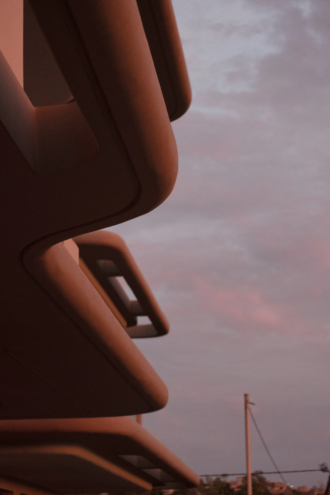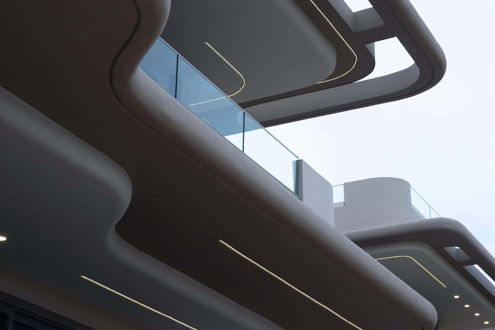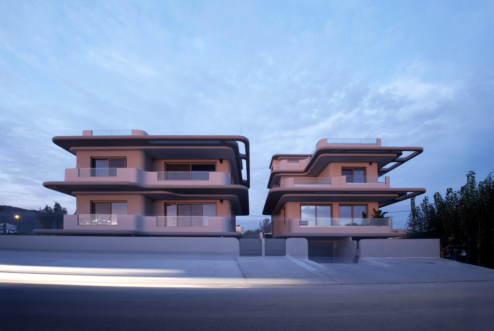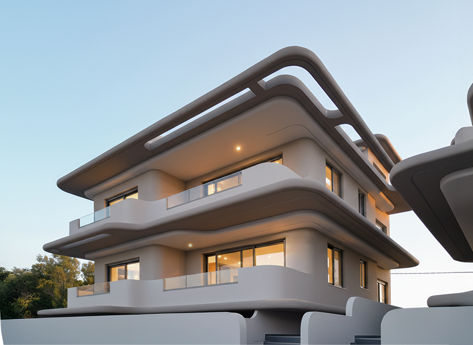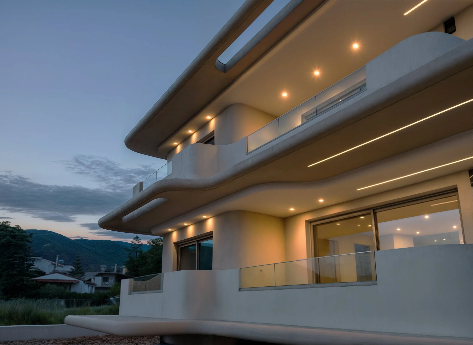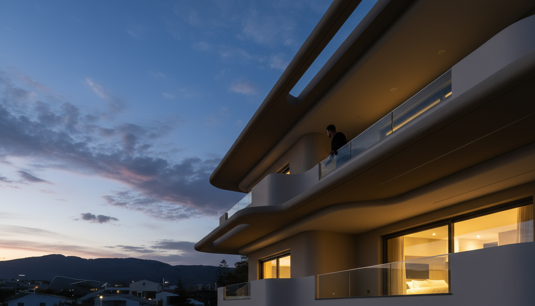Suda Residencies
Total Area : 650sqm
Date of Completion : 2025
S-UDA Residencies emerges on the coastal edge of Chania as a contemporary study in form, structure, and human scale. Conceived as a sculpted monolith that redefines its relationship with the surrounding context, the complex expresses a spatial language of fluid geometries and brutal honesty — where the rawness of concrete becomes an instrument of elegance.
The project stands as an exploration of how form, structure, and atmosphere can coexist with precision and sensuality in equal measure.
This is not a design that seeks to blend into its environment but rather one that resonates with it — establishing a dialogue between nature, structure, and the human presence that inhabits it.
The architectural composition is restrained yet expressive, defined by clarity, proportion, and a tactile relationship with light and material.
The central idea of Sculpted Honesty stems from the belief that architecture achieves meaning when it embraces its inherent truth — its structure, material, and form are not concealed but celebrated. The design avoids decorative excess, instead deriving its power from clarity and purpose.
Each architectural gesture follows necessity rather than artifice, and each surface is defined by its role in shaping space and light.
The central concept of Sculpted Honesty is rooted in the belief that architecture should express its making. The project refuses surface spectacle and embraces structural truth, celebrating what is essential — mass, proportion, and light.
The design evolves from two elemental gestures: carving and casting.
Carving removes material to create voids and passages of light.
Casting solidifies form into structure and permanence.
This duality between subtraction and addition defines the architectural language. The structure appears carved from a single body, yet it is simultaneously a precise assembly of volumes and slabs.
Horizontal concrete bands form the backbone of the design. They wrap and fold to create overhangs, terraces, and shaded thresholds. These bands perform dual roles — structural and expressive — defining space while orchestrating the rhythm of light and shadow.
The result is an architecture of measured restraint: powerful yet quiet, geometric yet sensuous. Ornament gives way to pure form, and decoration to structure made visible..
Concrete is both the structure and language of S-UDA. It is the material through which light, proportion, and craftsmanship converge.
The slabs were cast in situ, treated with precision and care. The formwork — custom-shaped, sealed, and aligned — leaves behind subtle impressions that give texture to the architecture. The finished surfaces are not polished to perfection; they retain their human quality — the grain of wood, the trace of form, the memory of process.
The warm limestone-grey tone of the concrete resonates with the earthy palette of Crete — olive trunks, stone, and sand. The material reacts with the environment: cool and muted at dawn, golden and radiant at sunset.
The building’s structure is entirely expressive. The slabs define the architectural rhythm; the load-bearing walls double as space dividers, while the columns disappear into geometry. The architecture thus becomes monolithic, a single sculpted entity rather than an assembly of parts.
Every surface has depth and meaning — nothing is superficial. The architecture’s truth lies in the tactile honesty of its construction.
The complex consists of a maisonette and two independent apartments, each carefully oriented and proportioned to capture the Cretan landscape and light. Together, they form a cohesive composition that balances individuality with unity.
The maisonette, positioned at the heart of the complex, serves as the spatial anchor. It unfolds across two levels — ground and upper floor — connected through a sculpted staircase that doubles as a vertical light shaft. Its living areas open fully to the terraces and garden, creating a seamless connection between interior and exterior.
The plan composition follows a horizontal logic of continuity. Circulation is linear, transparent, and calm. There are no abrupt transitions — only gradual shifts in light and proportion.
The plan composition follows a horizontal logic of continuity. Circulation is linear, transparent, and calm. There are no abrupt transitions — only gradual shifts in light and proportion.
Movement through the complex is conceived as a cinematic experience — a rhythm of compression and release. Narrow passages open onto expansive terraces;Each dwelling unfolds as an experience of progression — from compressed entryways to open, sunlit volumes. Shadows modulate space throughout the day, marking time through shifting patterns.
The architecture functions as a living instrument — capturing the Mediterranean climate without resisting it.
Deep overhangs provide shade and reduce glare.
Strategic cross-ventilation cools interiors naturally.
Outdoor patios extend the living experience beyond the walls.
Every opening in S-UDA Residencies is designed to frame, not merely reveal. The structure acts as a lens — guiding the gaze, controlling the horizon, and composing the view.
The deep concrete reveals act as spatial filters, capturing the intensity of Mediterranean light and transforming it into gradient tone and shadow. From inside, the eye moves through sequences of framed perspectives — the olive trees in the foreground, the stone walls beyond, and the sea as a distant horizon.
Light is not incidental; it is designed and choreographed.
Morning light enters softly through narrow east-facing slits.
Midday light sculpts the concrete, revealing its grain.
Evening light floods the interiors with gold, dissolving mass into glow.
At night, the relationship reverses: light emanates from within. Hidden luminaires under slabs define floating geometries; the concrete surfaces glow with an ethereal softness.
Seen from the landscape, S-UDA appears as a composition of luminous planes, each dwelling a lantern within the hillside. It becomes an inhabited sculpture — solid by day, weightless by night.
The building thus transcends its material: it is not merely built, but performed — by light, by time, by shadow.
Located on the periphery of Chania, S-UDA Residencies negotiates between domestic intimacy and the grandeur of the Cretan landscape.
The architecture does not imitate the local vernacular but distills its essence — the logic of thickness, the choreography of light, and the tactile honesty of material. The horizontal slabs recall traditional stone terraces, while the deep-set openings echo the shaded thresholds of older Cretan houses.
S-UDA Residencies / Sculpted Honesty embodies a philosophy of truth, discipline, and lightness. It embraces the brutal honesty of structure but tempers it with the sensitivity of craft and light..
S-UDA embodies a philosophy of truth, discipline, and lightness — an architectural language where clarity of intent becomes a form of poetry. The project rejects superficial expression in favor of authenticity. It is founded on the belief that architecture must reveal its construction, express its structure, and age with dignity.
This is not an architecture of illusion but of revelation. The process of making is not hidden behind finishes or decoration; it is allowed to speak. Every joint, edge, and surface carries evidence of its formation — from the texture of the formwork to the shadow lines that mark the rhythm of the slabs. In S-UDA, structure is ornament and construction is expression. The truth of the material is the architecture’s aesthetic.
The project aligns with the spirit of Mediterranean modernism, yet it speaks a contemporary language. It combines digital precision with handmade tactility, monolithic presence with human intimacy.
This duality — between permanence and ephemerality — is the heart of its ethos. The architecture stands firm, but its essence changes with every hour of light.
It is an architecture that invites slowness, values silence, and finds luxury in simplicity.
The ethos is one of brutal honesty, but not brutality. The project draws inspiration from the rigorous clarity of brutalist modernism, yet tempers it with the sensitivity of craft, proportion, and light. It acknowledges the weight and permanence of concrete while exploring how it can also appear delicate, responsive, and luminous.
This dialogue between mass and atmosphere defines the essence of S-UDA. The architecture holds the gravity of the earth yet seems to rise effortlessly toward the horizon. Each plane and void exists in a calibrated equilibrium, producing a sense of quiet tension — the balance between stability and transcendence.
From the first rays of dawn to the final glow of twilight, the building becomes a living sundial:
At sunrise, light filters gently through thin openings, brushing across the concrete.
By midday, sharp shadows carve out geometry; the forms become analytical and defined.
By sunset, the light softens, and the architecture transforms into an amber landscape of reflection and warmth.
The concept of discipline underlies every decision. The proportions are measured, the geometry restrained. There is no excess, no arbitrary gesture. The architecture obeys its own internal logic — a grammar of structure and space derived from necessity. Even the smallest detail, from the reveal of a window to the curve of a slab, follows this logic. The outcome is not austerity but purity: a composition that feels inevitable, as though it could not have been designed any other way.
This purity is amplified by the project’s commitment to craft. Despite its minimalist appearance, S-UDA is built through the meticulous orchestration of materials and processes. The concrete formwork was treated as an instrument of design — its joints aligned to architectural axes, its texture calibrated to capture light with precision. The result is not cold perfection but human precision, where the hand of the maker remains legible within the final work.
In this way, S-UDA bridges two worlds: the digital precision of contemporary practice and the tactility of traditional craftsmanship. Digital modeling defines its geometry with exactitude; human skill translates that geometry into physical presence. The architecture exists in the dialogue between these two forces — technology and touch — merging the intellectual and the sensorial.
The ethos is also deeply Mediterranean. The project aligns with the spirit of Mediterranean modernism, where material honesty, light, and proportion form the foundation of architectural thought. It draws from a lineage that includes the clarity of Greek rationalism, the sensual restraint of Italian minimalism, and the spatial calm of Iberian modernism. Yet S-UDA speaks its own dialect — one that belongs unmistakably to Crete.
In the Cretan context, light is not decoration; it is an architectural material. The project’s discipline extends to how it engages with this light — not to overpower it, but to receive and shape it. The horizontal slabs become instruments of shadow; the vertical planes, canvases for reflection. Through this dialogue, the building achieves a temporal dimension: it changes continuously with the sun, the season, and the hour.
This sensitivity to time gives the architecture its ephemeral character. Though constructed from the most permanent of materials, it never feels static. The play of illumination transforms the concrete surfaces from heavy to weightless, from opaque to translucent. What appears monolithic by day becomes ethereal by night. Thus, the architecture stands firm, but its essence dissolves into light.
This duality — between permanence and impermanence, material and immaterial, silence and resonance — lies at the heart of S-UDA’s ethos. The project accepts that architecture is both a physical structure and an atmospheric condition. It acknowledges that space is not only built but also felt. In this way, the design transcends function to become experience.
The architecture encourages a particular rhythm of life — one defined by slowness and attention. It is not designed to be consumed quickly or photographed in passing; it asks to be inhabited, to be lived with. The shifting shadows, the changing textures, the sound of footsteps across the concrete floor — these become part of the building’s narrative. Time and use are not threats to its purity but elements that complete it.
This notion of architectural slowness is an ethical stance. It resists the urgency and visual noise of contemporary culture, offering instead a framework for stillness. The spaces invite pause, reflection, and connection — to light, to landscape, to oneself. In this sense, S-UDA is both shelter and instrument: a place of habitation and a device for perceiving the world anew.
Silence plays a crucial role in this philosophy. The architecture does not shout; it listens. Its beauty lies not in complexity but in the depth of its simplicity. Walls are left bare, surfaces unadorned, details quiet. This silence is not emptiness; it is concentration — a space where light and shadow can speak clearly, where proportion and material can be felt without distraction.
In that silence, luxury finds a new meaning. It is not defined by excess or ornament but by clarity, craftsmanship, and calm. The luxury of S-UDA is the luxury of time — the time to observe, to breathe, to inhabit space fully. It is the luxury of truth — of knowing that what you see is what holds the building together.
Through this ethos, S-UDA Residencies proposes a renewed definition of modern Mediterranean living — one rooted in authenticity, permanence, and atmosphere. It reclaims architecture as a slow art, where precision and emotion coexist, and where honesty itself becomes the highest form of beauty.
Ultimately, S-UDA teaches that architecture need not perform to be profound. By standing still, it reveals motion; by remaining silent, it allows light to speak. It is this quiet equilibrium — between rigor and grace, matter and light, permanence and change — that gives S-UDA Residencies / Sculpted Honesty its enduring soul.
The entire complex was conceived not simply as a collection of dwellings, but as a spatial instrument designed for light — a structure that receives, filters, sculpts, and ultimately becomes light.
This approach transcends the technical and enters the poetic: light is not treated as a passive environmental condition but as an active architectural material, one capable of revealing, animating, and transforming matter.
The design does not aim to eliminate shadow, but to orchestrate it. The relationship between illumination and obscurity is what gives depth and character to the architecture. In S-UDA, light is never decorative; it is an integral part of the building’s anatomy. Each slab, aperture, and surface is proportioned to shape its path.
The design does not aim to eliminate shadow, but to orchestrate it. The relationship between illumination and obscurity is what gives depth and character to the architecture. In S-UDA, light is never decorative; it is an integral part of the building’s anatomy. Each slab, aperture, and surface is proportioned to shape its path.
Throughout the day, light behaves like a living element — a participant rather than a backdrop. The building is, in essence, a living sundial that measures time through shadow and tone.
At sunrise, the first rays enter obliquely through narrow vertical slots. They caress the raw concrete, revealing its subtle grain and imperfections — a tactile record of the making process. The surfaces appear cool and almost metallic, recalling the dawn air before the island awakens. In these early hours, the architecture feels introspective, meditative, intimate.
As the sun rises, light deepens in volume and intensity. It begins to define edges, sharpening geometry into clarity. The weight of the slabs becomes visible; the shadows they cast articulate proportion and depth. By midday, the building achieves its most analytical state — a moment of architectural truth, where form and structure are stripped bare, and the eye can read every junction, every rhythm, every void.
Here, the precision of design is revealed by the precision of light. The geometry, otherwise silent, speaks through its interaction with the sun. Every beam becomes a line of dialogue between architecture and nature.
By afternoon, the quality of light shifts. Its intensity softens, its hue warms. The concrete begins to absorb light rather than reflect it, glowing gently as if lit from within. Shadows grow longer, more fluid, merging with the material instead of opposing it. The atmosphere becomes less analytical, more emotional — a transformation from structure to sensation.
At sunset, the architecture dissolves into the landscape. The slabs, once sharp, now blur into amber tones. The air thickens with reflection; surfaces shimmer faintly as if memory itself were etched into their texture. This is the hour when the building transcends its own solidity — when concrete, weight, and matter yield to light as emotion.
Then comes nightfall, and with it, inversion. The light no longer enters; it emerges from within. Concealed fixtures hidden beneath the overhangs, embedded in walls, and recessed in the ground transform the building into a floating composition of luminescent planes. The once-heavy volumes become weightless, suspended in the landscape like fragments of moonlight.
This nocturnal transformation is the architecture’s quiet revelation. It exposes the dual nature of S-UDA: solid yet porous, monumental yet ephemeral. By day, it stands in conversation with the sun; by night, it creates its own light, defining space through glow and reflection.
From afar, the complex appears as a constellation of hovering geometries, subtle and precise. The light emanating from within each residence — soft, diffuse, never harsh — suggests the presence of life, of warmth, of human inhabitation. The building becomes not an object but a phenomenon, an atmospheric presence more than a physical one.
At that moment, the architecture ceases to be matter. It becomes pure atmosphere — a dialogue between shadow, memory, and silence. The spaces no longer assert themselves; they breathe. The light, now detached from its physical source, begins to sculpt emotion rather than form.
This approach embodies the project’s deepest conviction: that architecture lives not only in form, but in the space between form and light. It is in these interstitial moments — when shadow softens a wall, when a reflection flickers across the floor, when darkness reveals a boundary of glow — that the true character of S-UDA is found.
S-UDA Residencies / Sculpted Honesty is an architecture built on truth — truth of material, structure, and intention. It stands as a meditation on how buildings can express honesty and beauty through the clarity of their making.
At its core lies raw concrete, used not as a surface finish but as a language. It is left exposed, textured, imperfect — a record of process and time. The marks of formwork, the shifts in tone, the meeting of edges all become part of the architecture’s expression. In S-UDA, what is usually hidden is revealed, and what is simple becomes profound.
This rawness gives the project its authenticity. The structure itself becomes ornament; the act of construction becomes design. The building shows how it stands — each beam and wall a visible part of its anatomy. In doing so, it restores the essential link between craft and form, between necessity and beauty.
The architecture is disciplined yet human. Its geometry is logical, its proportions restrained, but its atmosphere is warm and tactile. Light softens the concrete, shifting its tone from cool grey to golden amber. Time becomes part of the material; the day becomes a moving composition of shadow and reflection.
Through this restraint, S-UDA redefines the idea of luxury. It rejects excess and spectacle in favor of elegance through honesty. Built from fundamental materials — concrete, stone, wood — it demonstrates that affordable architecture can be both poetic and timeless when shaped by care and precision.
Ultimately, S-UDA Residencies is not only a residence but a philosophy of living — one that finds beauty in restraint, value in simplicity, and meaning in truth.
It reminds us that structure can be art, light can be material, and honesty can be luxury.
An architecture of clarity.
An architecture of permanence.
An architecture of sculpted honesty.


