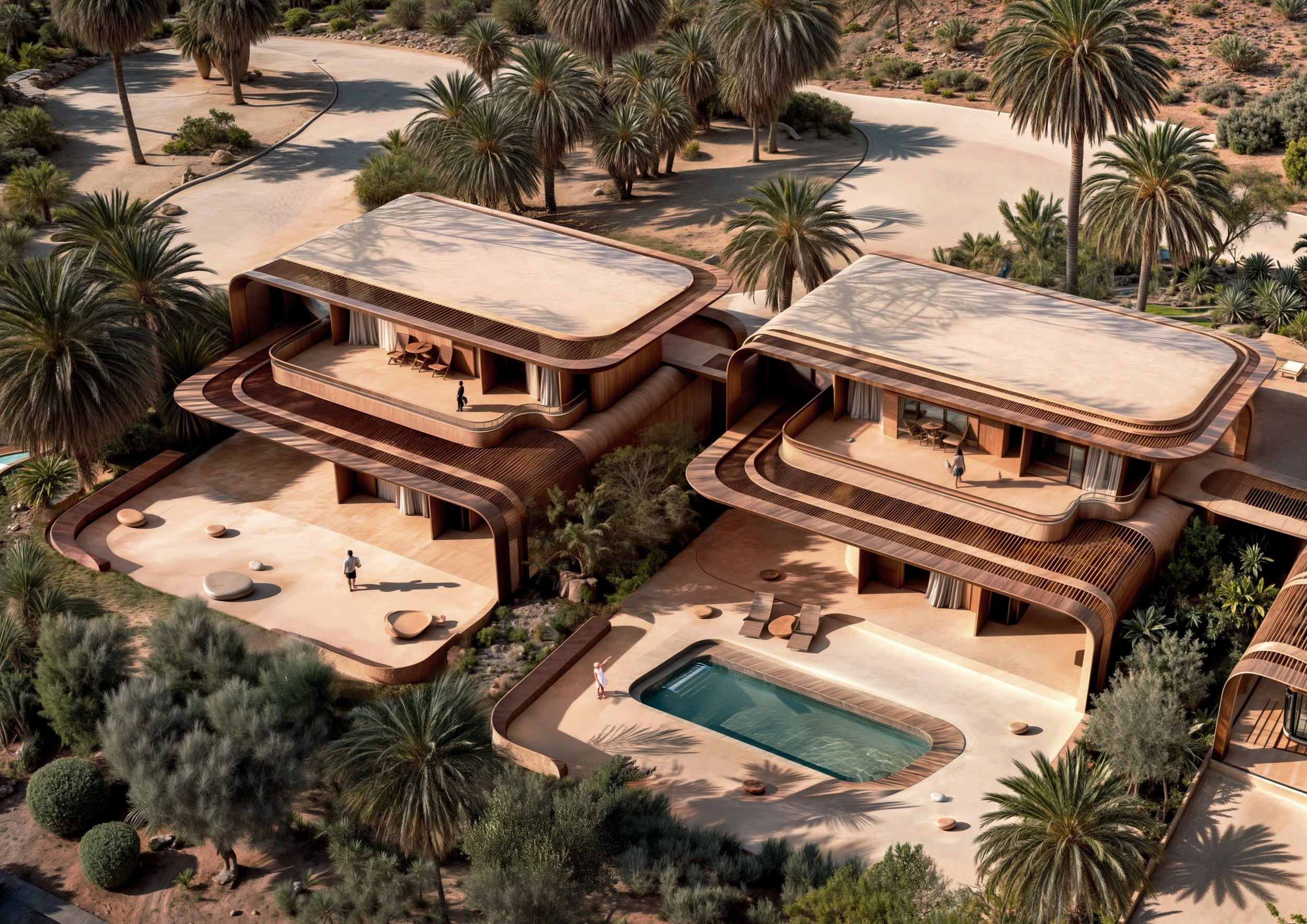
F-IX Residences
Set against the rugged backdrop of the Cretan mountains of Kisamos, F-IX Residences is a contemporary interpretation of Mediterranean living—an architectural response that respects its roots while looking forward. Comprising six bespoke residences, the project is more than a housing development; it’s a statement of how modern architecture can exist in balance with the natural world and cultural legacy of a place.
F-IX Residences are sculpted into the terrain of Stalos, a mountainous area with panoramic vistas and an unspoiled natural atmosphere. Rather than transforming the land to suit the architecture, the approach here is reversed: the architecture is shaped by the land. The buildings settle gently into the slopes, drawing from the contours of the site to inform layout, scale, and orientation. This integration allows each residence to enjoy privacy, uninterrupted views, and a unique relationship with the surrounding environment.
From the very beginning, the vision behind F-IX was rooted in authenticity. The team sought not only to build in Crete, but to build of Crete—utilizing the materials, traditions, and forms that have shaped Cretan architecture for centuries. Local stone, lime plaster, timber, and handmade finishes form the foundation of the design language. These materials are not only sustainable and tactile, but inherently belong to the island’s architectural DNA. The result is a set of homes that feel timeless, grounded, and organically connected to the place.
Each of the six residences is distinct in layout and configuration, yet unified by a shared design ethos. They are low-lying, horizontal structures that follow the topography, avoiding visual disruption and preserving open sightlines. From the outside, they appear almost as extensions of the hillside—softly blending into the dry, golden tones of the land, with facades in shades of stone, sand, and sun-bleached wood. Earth tones dominate, with subtle color variation drawn directly from the surrounding soil, rock, and vegetation.
The interiors of F-IX Residences continue this narrative of understated sophistication. High ceilings and wide openings create airy, light-filled spaces that expand toward the view. Floor-to-ceiling windows not only offer dramatic panoramas but invite the landscape into the home—mountains in the morning, olive groves in the afternoon light, and sea views fading into dusk. There is an honesty to the materials: exposed stone walls, timber beams, and hand-rendered plaster finishes that highlight texture over ornament.
Modern elements are introduced with restraint. Kitchens are sleek and functional, integrated into open-plan living areas. Bathrooms are minimalist yet warm, with natural stone surfaces and soft lighting. Built-in furniture, local craftsmanship, and custom detailing enhance the sense of intentionality in every corner. The spaces feel curated, not decorated—designed for longevity and lifestyle, not just visual impact.
Outdoor spaces are central to the design. Terraces, pergolas, and private gardens act as extensions of the interiors, blurring the line between indoor and outdoor life. Infinity pools and shaded patios are positioned to maximize light and privacy, creating secluded sanctuaries for rest, reflection, and connection with nature. The landscaping is minimal but evocative—drawing from native species like olive trees, local palms, thyme, and rosemary to establish a low-maintenance, drought-resistant palette that complements the architecture.
F-IX is also a project built with sustainability at its core. Passive design strategies such as natural cross-ventilation, deep overhangs, and thermal mass ensure comfortable interiors throughout the seasons with minimal energy use. Locally sourced materials reduce transportation impact, while the use of traditional construction techniques preserves cultural knowledge and minimizes environmental footprint. The integration of solar panels, water-efficient systems, and sustainable finishes all contribute to the project’s eco-conscious philosophy.
But what truly sets F-IX apart is its sensitivity to context. It doesn’t seek to recreate traditional architecture in a literal sense. Instead, it distills the essence of Cretan living—its relationship to the land, its use of light and shade, its materials and textures—and reinterprets it through a contemporary lens. The result is a design that feels both familiar and fresh, rooted and refined.
Beyond architecture, F-IX Residences are an invitation to experience a different pace of life. Living here means waking up to the scent of wild herbs, the sound of cicadas, and the ever-changing light over the hills. It means feeling sheltered yet open, private yet connected—to nature, to culture, to a slower, more intentional way of being.
Chania, just a short drive away, provides a vibrant counterpoint to the serenity of the site. The old town’s cobbled streets, Venetian harbor, and bustling cafes contrast beautifully with the calm, measured design of the residences. It’s a location that offers the best of both worlds: immersion in nature and access to rich cultural life.
The name F-IX—a nod to form, flow, and a fixed connection to place—embodies the philosophy of the project. It represents a balance between architecture and environment, between permanence and evolution. These six homes are not simply buildings; they are carefully crafted experiences, rooted in the spirit of Crete and designed for contemporary life.
In a time where architecture often leans into spectacle or novelty, F-IX offers something far more valuable: clarity, calm, and a genuine relationship with place. It is a celebration of restraint, of locality, and of the timeless qualities that make a house feel like a home.















