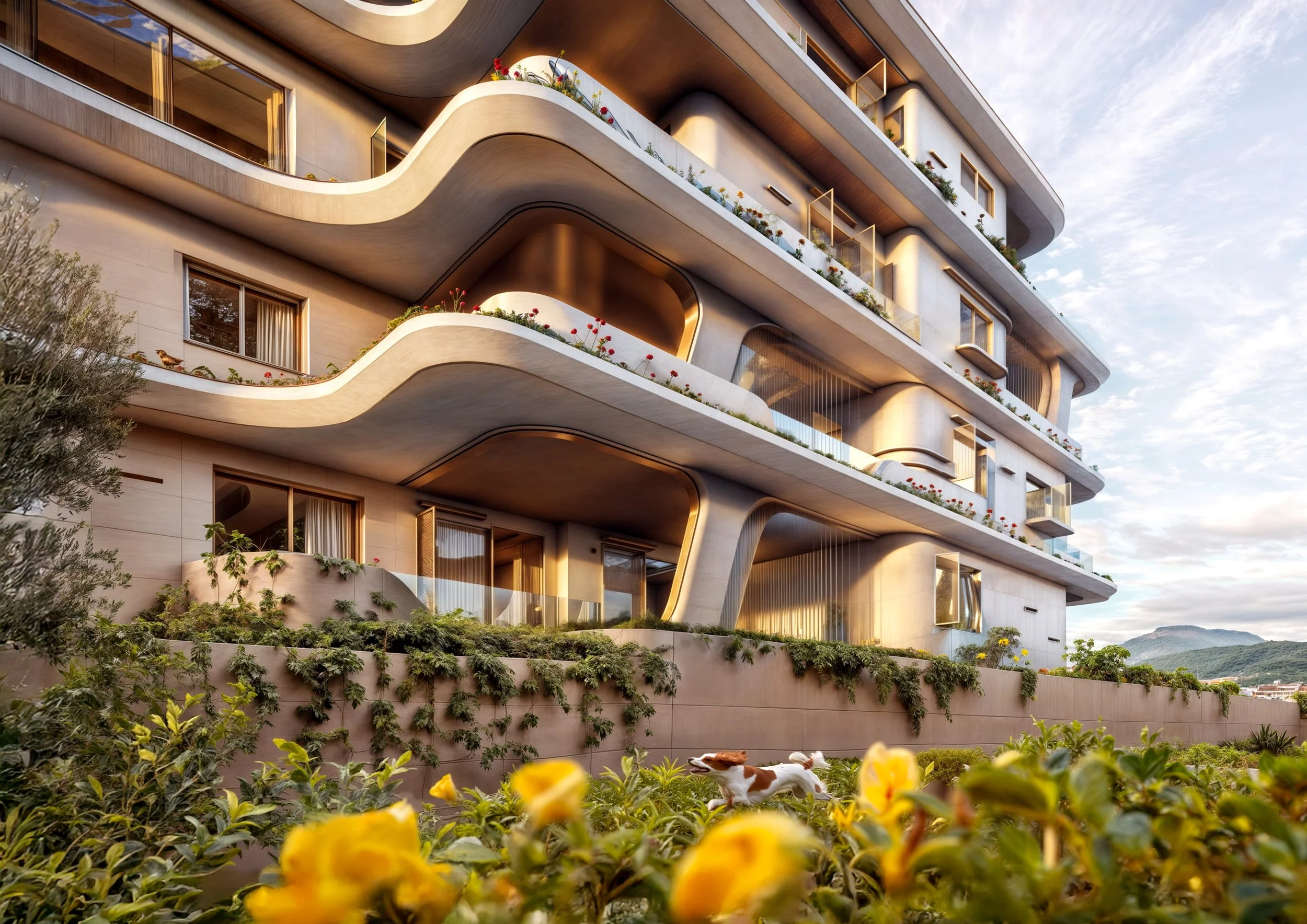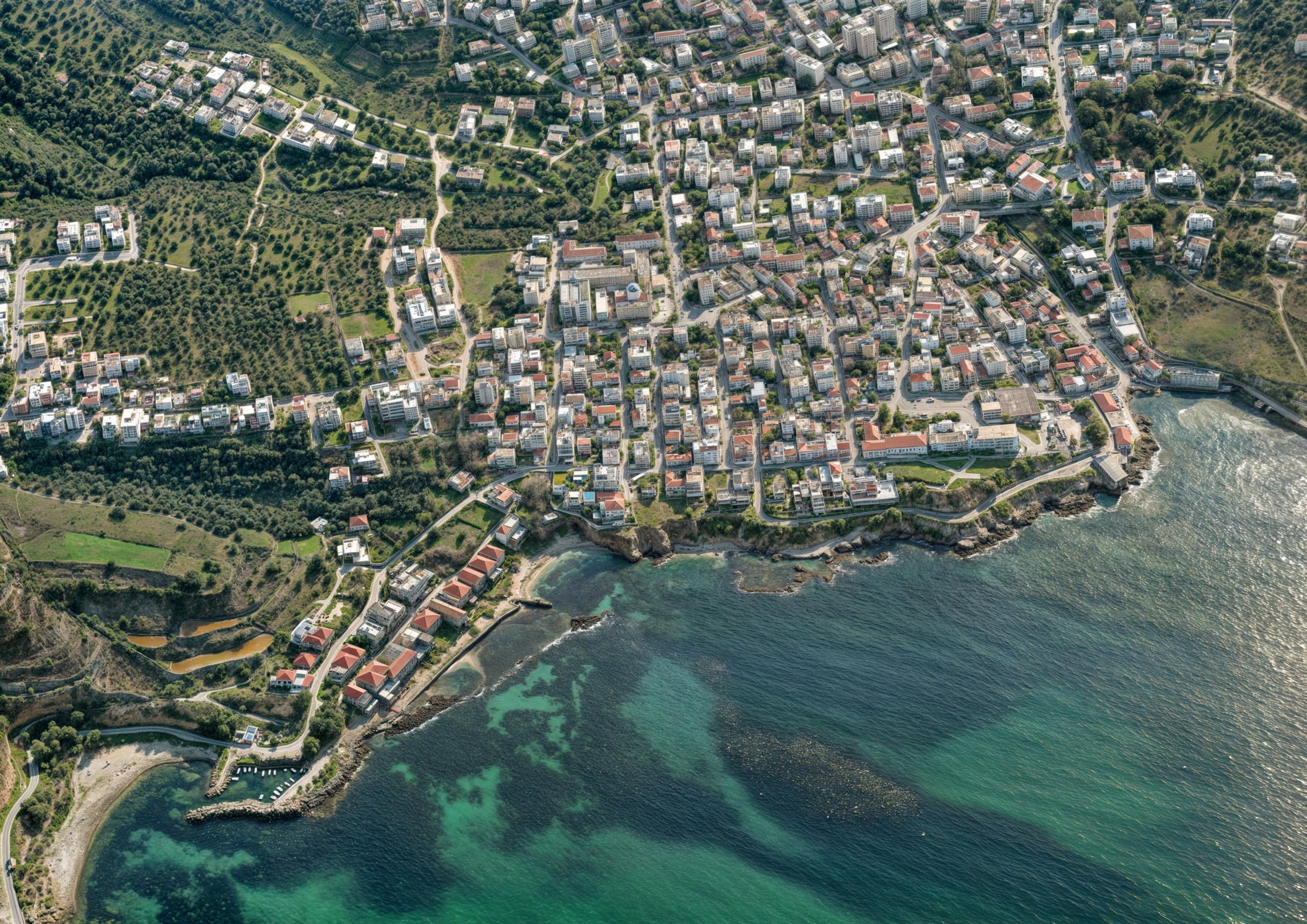
A Space Between
Location: Chania, Greece
Status: Under Construction
Year: 2025
Area: 770 sqm
Client: Private
In the quiet district of Halepa, just beyond the historic heart of Chania, a residential complex titled A Space Between has begun to take shape.
Designed by Vastudio, the 500-square-meter project is a measured and poetic response to its environment — an architectural meditation on dwelling, transition, and the quiet resonance of place. With sweeping Aegean views and the red-brick rhythm of Halepa’s Venetian rooftops at its feet, the project quietly inserts itself into the topography, finding clarity in restraint and strength in softness.
This is not a building that shouts. It doesn’t compete with the dramatic light, the steep stone streets, or the layered architectural history that surrounds it. Instead, it listens. The design is rooted in deep contextual sensitivity — to the land, the climate, and the everyday patterns of urban life in Chania. Vastudio’s approach here is as much about what is left unsaid as what is built; the project becomes a framework for stillness, openness, and interpretation.
At its core, A Space Between explores thresholds — both literal and poetic. Between interior and exterior. Between the built and the natural. Between movement and pause. The architecture isn’t monumental but quiet, composed of a series of simple, stacked forms that echo the polykatoikia typology common in Greek cities — but reimagined with gentler proportions, a softer material palette, and a deeper respect for the lived experience.
The structure is composed of several interconnected volumes, arranged to maximize light, views, and privacy. Each residence is oriented with care, capturing moments of the Aegean beyond and the rooftops below. The massing is deliberately fragmented and low-lying, avoiding the visual heaviness often associated with multi-unit buildings. This move allows the complex to embed itself gently into the existing urban fabric while also offering each unit a sense of individual identity.
Materially, the project draws from the textures and tones of Crete itself. Rendered walls in white ochre and sand tones blend into the surrounding environment, subtly reflecting the changing light of the island. Concrete slabs form clean horizontal lines, while soft curves at balcony edges bring an organic, almost sculptural rhythm to the structure.
The balconies — some open, some shaded by sheer curtains — extend living spaces outward, creating moments of transition between inside and out. Glass balustrades preserve views while contributing to the airy, unobtrusive presence of the building.
Plant life is not an afterthought but an integral part of the spatial experience. Lush Mediterranean vegetation — olive trees, creeping vines, monstera, and native herbs — softens the architecture and offers a visual and sensory connection to the island’s ecology. These gardens and planted edges also help mediate the microclimate of the site, contributing to passive cooling and enhancing the building’s sustainable character.
From the inside, the homes are designed with a sense of calm and clarity. Interiors embrace a palette of soft earth tones, textural finishes, and natural materials. Terracotta pottery, layered woven textiles, and neutral-toned bohemian furnishings echo the rhythms of the exterior.
Ceilings are kept high, and openings are large and precisely placed — offering not just views but a constantly shifting play of light and air throughout the day. Sheer curtains move gently in the breeze. Walls breathe. Light stretches across polished concrete floors and textured plaster. There’s a sense of rhythm, but no rush.
The naturalistic design of the landscape complements the area’s raw charm. Native trees and shrubs, resilient to the Cretan climate, are strategically placed to enhance privacy and serenity while blending seamlessly into the surroundings.
These design choices echo the natural rhythm of Malaxa’s ecosystem, creating an architecture that feels as though it has always belonged to this landscape.
The design language favors honesty and adaptability over ornament. Instead of excess or spectacle, Vastudio focuses on proportion, balance, and atmosphere. Kitchens and bathrooms are integrated seamlessly into the spatial logic, avoiding disruption or unnecessary visual clutter. Built-in shelving, soft alcoves, and open-plan living areas create flexibility for residents to shape the space according to their lives — not the other way around.
Communal space is handled with subtlety. Rather than one large, central area, A Space Between introduces a series of semi-public thresholds: a shared entry court with native planting, a transitional stairwell that opens to light at every landing, shaded exterior corridors that allow chance meetings and natural airflow. These in-between spaces become places to pause, to greet a neighbor, or to simply exist in quiet proximity.
Importantly, the project also serves as a contemporary reinterpretation of Chania’s traditional urban fabric. The polykatoikia model — a typology historically associated with dense, vertical living — is reimagined here with greater porosity, warmth, and openness.
Rather than stacking units in rigid repetition, Vastudio breaks the program into a rhythmic, layered sequence, more in tune with the scale and spirit of Halepa. The project becomes a conversation between eras — a way of living that respects tradition without becoming trapped by it.
Situated just outside the dense core of the city, Halepa offers a slower rhythm, a neighborhood feeling, and an almost cinematic proximity to both sea and city. The site itself lies at a threshold — not quite urban, not quite suburban. This sense of "in-betweenness" gives the project its name and informs its entire conceptual framework. Vastudio leans into this ambiguity, using it as fertile ground for architectural expression. The result is a place that doesn’t define itself by limits, but by connections.
From the Aegean breeze moving through linen curtains to the textured, sun-warmed render of the façade, A Space Between is full of sensory moments. It is a study in architectural patience — where each gesture is carefully considered, and every material serves a purpose. There are no bold facades or formal gymnastics. Instead, the building invites you to slow down, to notice, and to breathe.
As cities like Chania evolve, with tourism and development reshaping local geographies, projects like this become increasingly important. A Space Between is not a nostalgic retreat into the past, but a grounded, forward-looking response to place — one that acknowledges history while offering new ways of living within it.
In the end, the project resists classification. It is neither luxury housing nor a design experiment. It is not entirely traditional, nor aggressively modern. It is, instead, exactly what it claims to be: a space between. Between city and sea, between stillness and life, between architecture and landscape. And in that space, Vastudio has created something both timeless and quietly radical — a home that doesn’t just shelter, but listens.













